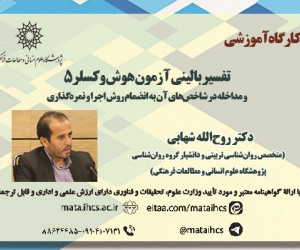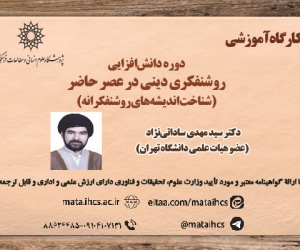مشارکت اجتماعی کودکان در مدل کیفی طراحی فضای فرهنگی و آموزشی گروهی، راهکارها و چالش ها (مقاله علمی وزارت علوم)
درجه علمی: نشریه علمی (وزارت علوم)
آرشیو
چکیده
آموزش و محیط های آموزشی از جنبه های فرهنگی و اجتماعی، بیشترین اثر را بر ذهنیت و تمدن سازی جوامع برعهده دارند؛ بهره مندی از فضای آموزشی مناسب درجهت پرورش استعدادها و مهارت های اجتماعی، فرهنگی کودکان ضروری است. لازمه آن، ایجاد فضاهای مرتبط با فعالیت دانش آموزان، که دارای شرایط مطلوب برای رشد فیزیکی، ذهنی، عاطفی و اجتماعی کودکان باشد، است و تحقق آن ازطریق طراحی جزئیات فضاها باتوجه به الگوهای فرهنگی_رفتاری کودکان امکان پذیر می گردد. هدف، ارائه مدل طراحی فضای آموزشی گروهی با مشارکت کودکان پیش دبستانی در فرایند طراحی می باشد. روش تحقیق، ترکیب روش کمی-کیفی است و نتایج، به گروه های شناختی و فیزیکی تقسیم شده است. نتایج فیزیکی شامل: رنگ و شکل احجام، متریال و چیدمان است و نتایج شناختی: از زوایای فرهنگی، افزایش آگاهی از تاریخ، هنر و نحوه شکل گیری فضاها و تقویت زیرساخت های فرهنگی کودکان و افزایش ارتباط آنان با محیط های پیرامونی و ازنظر اجتماعی، توسعه مهارت های ارتباطی و تعاملی، ایجاد هم افزایی، همکاری و تحلیل محیطی در تعاملات اجتماعی و ارتباطاتی بوده است. آموزش معماری در تقویت هویت فردی و فرهنگی کودکان نقش مؤثری دارد و این یافته ها می تواند در طراحی فضاهای آموزشی کودکان با جهت دهی مشارکت کودکان و تأمین نیازهای آنان مؤثر باشد.Children's Social Participation in the Qualitative Model of Group Cultural and Educational Space Design, Solutions, and Challenges
Education and educational environments wield immense influence over societal mentality and civilization, notably through cultural and social lenses. Fostering a dynamic, creative education nurtures children's intellectual, social, cultural, and creative growth. Crucially, reforming educational structures necessitates the meticulous design of spaces intricately linked to students' activities, finely attuned to optimize the holistic growth—physical, mental, emotional, and social—of children. This research endeavors to introduce a comprehensive model for the design of group educational spaces, emphasizing the active participation of preschool children throughout the design process. Employing a nuanced amalgamation of quantitative and qualitative methodologies, the study underscored the pivotal role of architectural education, revealing starkly divergent outcomes between control and test groups. Physical elements, such as the interplay of color schemes, spatial configurations, and the predilection for well-illuminated, open spaces adorned with natural light and transparent architectural elements, emerged prominently. Additionally, the study unveiled the paramount importance of fostering spaces conducive to peer dialogue, artistic expression, comfort-enhancing large cushions, personalized areas, circular tables, and verdant, green surroundings. These insights pave the way for shaping educational spaces to meet children's needs, fostering an enriched and inclusive learning environment through their active involvement.







