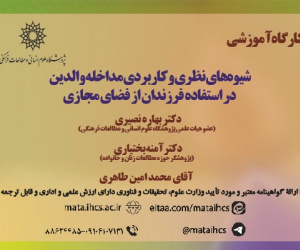گونه شناسی خانه های اعیانی کوشکی دوره پهلوی اول در شهر اصفهان (مقاله علمی وزارت علوم)
درجه علمی: نشریه علمی (وزارت علوم)
آرشیو
چکیده
بیان مسئله: با تأسیس کارخانجات صنعتی دوره پهلوی اول، طبقه اعیانی اجتماعی جدید کارخانه دار به خانواده های اعیانی سنتی (تجار، روحانیون درباری، ملاکین، وابستگان حکومت) اصفهان افزوده شدند. با توجه به تحولات آن دوره و خواسته های جدید مالکان کارخانه دار و نیز تجار و برخی وابستگان حکومت، سبک جدیدی در خانه های اعیانی اصفهان به صورت کوشکی ایجاد شد. امروزه این خانه ها، بدون هیچ گونه اسناد مکتوب، تخریب شده یا در معرض تخریب قرار دارد. هدف پژوهش: این مطالعه با هدف تحلیل و مستندسازی میراث معماری مسکونی معاصر اصفهان، به گونه شناسی خانه های مورداشاره، انجام شده است. روش پژوهش: روش انجام این پژوهش، تاریخی - تفسیری و براساس یافته های میدانی، اسنادی و شفاهی بوده است و گونه شناسی خانه های اعیانی کوشکی شهر اصفهان در دوره پهلوی اول، براساس ترکیب توده – فضا و نحوه قرارگیری در زمین، چیدمان عناصر فضا - ورودی و محورهای اصلی و فرعی بنا، نما و تزیینات انجام شده است. نتیجه گیری: نتایج این مطالعه نشان داد که خانه های کوشکی شهر اصفهان در دوره پهلوی اول را می توان در سه گونه شناسایی کرد، گونه اول: با سازمان دهی فضایی توسط یک پلکان (غالباً دوطرفه) در وسط پلان و سایر عناصر فضایی که در طرفین آن شکل می گیرد، گونه دوم: در سازمان دهی فضایی این گونه، تالار در مرکز قرار گرفته و بقیه عناصر فضایی در کنار آن جا می گیرند. گونه سوم: در این گونه، فضاهای خدماتی در طبقه همکف توسط یک راهرو از دیگر فضاها، جدا شده است. عنصر راهرو در مرکز پلان قرار گرفته و بقیه عناصر در کنار آن شکل گرفته اند. همچنین نتایج تحقیق نشان داد که در فضاهای داخلی خانه های موردمطالعه، حجم و تنوع تزیینات، نسبت به دوره قاجار کاهش یافته، ولی نماهای رو به حیاط و گذر، تزیینات بیشتری (آجرکاری، کاشی کاری و فلزکاری) دارند؛ مضامین تزیینات، بیشتر هندسی و واقع گراست؛ مصالح سنتی اصفهان در ساخت آنها به کار رفته و سقف های تخت با تیرهای چوبی، جایگزین طاق های سنتی شده است.The Typology of Noble Pavilion Houses of the First Pahlavi Era in Isfahan City
Problem statement: After the establishment of industrial factories in the first Pahlavi era, the new noble social class that owned factories was added to the traditional noble families (i.e., tradesmen, courtiers, landlords, and government relatives) of Isfahan. Considering the developments of that era and the new demands of factory owners, tradesmen, and government relatives, a new pavilion-style architecture appeared in Isfahan’s noble houses, which are either destroyed or exposed to destruction, as they have no written documents.
Research objective: This study aimed to analyze and document Isfahan’s contemporary residential-architectural heritage based on house typologies.
Research method: The study method fell under historical-interpretive research and was based on field, documentary, and oral findings. For this, the typology of Isfahan’s pavilion-style houses in the first Pahlavi era was based on a combination of mass-space and ground deployment, space-entry elements syntax, and main and secondary axes of the building, façade, and decorations.
Conclusion: According to the findings of this study, pavilion-style houses in Isfahan during the first Pahlavi era are classified into three types: first, a space organized by a stairway (mostly two-way) in the center of the plan, with other spatial elements formed on either side; second, a space organized by a hall located in the center, with other spatial elements laid next to it; and third, service spaces on the ground floor separated by a corridor from other spaces. Here, the element of the corridor is located in the center of the plan, with other elements formed next to it. Findings also suggest that in the interior spaces of the studied houses, volume, diversity, and decorations have reduced compared to the Qajar era; however, the facades facing the courtyards and passageways include more decorations (brick, tile, and metalwork), with the decorations being more geometrically and realistically themed. Also, one can see the traditional materials of Isfahan used in those structures, as flat ceilings with wooden beams have replaced traditional arches.











