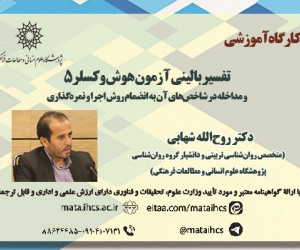بررسی الگوهای رومی و بیزانسی برج بزرگ جنوبی ربع رشیدی؛ بر بنیان نمونه های آناتولیایی (مقاله علمی وزارت علوم)
درجه علمی: نشریه علمی (وزارت علوم)
آرشیو
چکیده
بیان مسئله: ربع رشیدی دو مرحله سکونت و کاربری متفاوت داشته است که کاربری مرحله دوم آن، نظامی بوده است. فرم و پلان برج بزرگ جنوبی ربع رشیدی در تاریخ معماری ایران پیشینه ای ندارد؛ بنابراین، دو پرسش پژوهندگان حاضر این است که فرم و پلان آن برگرفته از کدام الگو است؟ و معمار یا بانی احتمالی این برج کیست؟ فرضیه پژوهندگان این است که برج بزرگ جنوبی قلعه پساایلخانی رشیدیّه ساخته عثمانیان است و الگوی رومی و بیزانسی دارد. در قلمروی غربی عثمانی نمونه هایی از برج های بیرونی بر جای مانده اند که فرم و پلان آن ها می تواند چونان الگوی نمونه رشیدیه معرفی شوند؛ همچنین دیگر فرضیه پژوهندگان، جعفر پاشای فرنگی عثمانی را بانی این برج و قلعه پساایلخانی رشیدیه پیشنهاد می کند که در فترت رومیّه تبریز ساخته شده است.هدف پژوهش: مرمت روشمند این اثر تاریخی نیازمند رعایت دو شرط اصالت و شناسایی الگوی آن است؛ زیرا در این حالت، می توان از تجربه موفق مرمت نمونه های مشابه بهره گرفت.روش پژوهش: برج های بیرونی در قلعه رشیدیه تبریز و آنتالیا، بودروم، ایاسوس، کلیدالبحر و معموره در آناتولی باختری مجموعه داده های این پژوهش را تشکیل می دهند که نمونه های آناتولی باختری، الگوی رومی و بیزانسی دارند. فرم و پلان و موقعیت این برج های بیرونی نسبت به باروی قلعه آن ها، با نمونه ربع رشیدی به روشی استقرائی مقایسه و هم چنین ده گزارش تاریخی مهم سده های شانزدهم و هفدهم میلادی درباره قلعه رشیدیه و لشکرکشی عثمان پاشا و جعفرپاشای فرنگی به تبریز بررسی شده اند.نتیجه گیری: برج بزرگ جنوبی ربع رشیدی که با یک دیوار دارای مردرو به باروی اصلی قلعه رشیدیه وصل شده است، از گونه برج های بیرونی دارای منشأ رومی و بیزانسی است. برج بزرگ جنوبی قلعه رشیدیه دو طبقه دارد. دو طبقه ساختن برج های بیرون از بارو، میراثی است که از روم به بیزانس و سپس به عثمانی رسیده بود.Investigating the Roman and Byzantine Patterns of the Great Southern Outwork of the Rabʿ-e Rashidi; Based on Anatolian Samples
Problem statement: Rabʿ-e Rashidi has two different phases of settlement and usage. Of these, the second phase was for military purposes. The form and plan of the great southern outwork of Rashidiyya have no precedent in the history of Iranian architecture. The present authors attempt to address two questions: What is the pattern of such an outwork? Who is its possible architect or the founder? The present authors have hypothesized that: the great southern outwork of the post-Ilkhanid fort of Rashidiyya was built by the Ottomans. So, it has a Roman-Byzantine pattern. In the Western Ottoman realm, samples of outworks have been left, whose form and plan can be regarded as a pattern for Rashidiyya. They have also hypothesized Jafar Pasha Frenk as its founder during the years of the Roman (Ottoman) Interruption of Tabriz.Research objective: Methodic restoration of this antique work requires compliance with two conditions of authenticity and identification of its pattern; Because in this case, one can benefit from the successful experience of restoring similar samples.Research method: The outworks in Rashidiyya, Antalya, Bodrum, Iasos, Kilitbahir, and Mamure consist of the data body of this research. These W. Anatolian samples have a Roman-Byzantine pattern. Inductively, their form, plan, and position of outworks in relation to their ramparts, are comparable with the Rabʿe- Rashidi’s one. Historically, 10 main resources from the 16th and 17th CE on the fort of Rashidiyya and the Tabriz campaign of Osman Pasha and Jafar Pasha Frenk are studied as well.Conclusion: Typologically, the large south tower of Rashidiyya, which is connected to its main rampart by a musketeer banquette, falls within the category of semidetached two-story outworks from the Roman and Byzantine origin. First, Byzantium and then Ottomans inherited this heritage of Roman defensive architecture.









