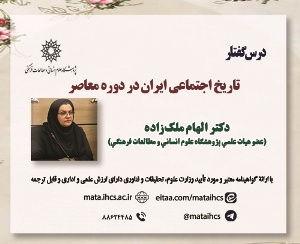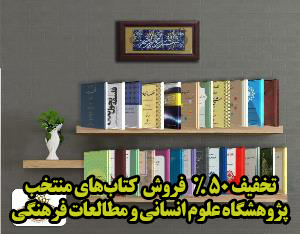بررسی ساختار فضایی خانه های تهران اواخر قاجار و پهلوی اول با معیارهای الگوی خانه ایرانی با تکیه بر سلسله مراتب دسترسی (مقاله علمی وزارت علوم)
درجه علمی: نشریه علمی (وزارت علوم)
آرشیو
چکیده
بیان مسئله:نقش و جایگاه خانه در معماری ایران از گذشته اهمیت والایی داشته است و در طراحی هرکدام از آنها الگوهای متنوعی که متأثر از عوامل گوناگونی چون اقلیم، مذهب و فرهنگ است، مشاهده می شود. در ساختار معماری خانه های تاریخی نیز از محرمیت که یکی از اصول ارزشمند در معماری ایرانی است، استفاده شده است. در خانه های ایرانی، این اصل نشأت گرفته شده از اعتقادات مذهبی، فرهنگی و اجتماعی و سایر عوامل در پیوند کالبد معماری نمود پیدا می کند.هدف پژوهش: ارزیابی سلسله مراتب دسترسی با تأکید بر حریم خصوصی و توجه به الگوها و فضاها در معماری خانه های تاریخی ایران در ساختار پیوند کالبدی و شیوه زندگی و تأثیرپذیری آن در نمونه های بررسی شده است. طبق فرضیه پژوهش، به نظر می رسد که با استفاده از روش چیدمان فضایی براساس مبانی حفظ حریم خصوصی در خانه های تهران در اواخر دوران قاجار و اوایل پهلوی دستیابی به الگو های عملکردی با تأکید بر فضای خصوصی و تغییرات نیاز های انسانی در طی زمان امکان پذیر باشد.روش پژوهش: با بررسی هشت خانه تاریخی در اواخر دوره قاجار و پهلوی اول در تهران به بررسی محرمیت در سلسله مراتب ورودی و همچنین تحلیل کمی و ارزیابی فضا ها پرداخته می شود. برای بررسی اصول معماری بومی ومقایسه ضوابط موجود در آن ها، داده های مذکور با استفاده از جستجوی میدانی و با استفاده از نرم افزار Spss22 و Depth Map گردآوری شد و با به کارگیری استدلال منطقی، همبستگی بین معیار های پژوهش در این خانه ها بررسی شد.نتیجه گیری: جمع بندی این مطالعه نشان می دهد توجه به سلسله مراتب دسترسی، ورودی و روابط فضایی بر مبنای پاسخ دهی به نیازهای انسانی دو دوره موردنظر، از مهم ترین عناصر در طراحی خانه های دوران مذکور هستند که منجر به تعریف الگوواره هایی شد.Investigating the Spatial Structure of Tehran’s Late Qajar and Early Pahlavi Houses Using the Criteria of the Iranian House Model with a Focus on the Hierarchy of Access
Problem statement: The role and position of the house in Iranian architecture have been of paramount importance since ancient times, and various patterns influenced by factors such as climate, religion, and culture can be observed in the design of each of them. The principle of privacy, which is one of the valuable principles in Iranian architecture, has also been used in the structure of historical houses. In Iranian houses, this principle is derived from religious, cultural, social beliefs, and other factors in the integration of architectural structure.Objective: This study aims to evaluate the hierarchy of access with an emphasis on privacy and attention to patterns and spaces in the architecture of historical houses in Iran within the framework of the integration of architectural structure and lifestyle, and its impact on the examined samples. According to the research hypothesis, it seems that by using spatial arrangement based on the principles of privacy preservation in houses in Tehran during the late Qajar and early Pahlavi periods, it is possible to achieve functional patterns emphasizing private space and changes in human needs over time.Method: This research involves examining the privacy hierarchy in the entrances of 8 historical houses in the late Qajar and early Pahlavi periods in Tehran, as well as quantitative analysis and evaluation of spaces. To investigate the principles of indigenous architecture and compare the existing regulations, the mentioned data were collected through field research and analyzed using Spss 22 and Depth Map software. By employing logical reasoning, the correlation between the research criteria in these houses was examined.Results: The results of this study indicate that attention to the hierarchy of access, entrance, and spatial relationships based on responding to the human needs of the two periods under study are among the most important elements in the design of houses of the mentioned era, leading to the definition of patterns for these houses.which led to the definition of patterns.




