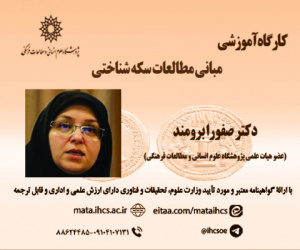بازخوانی تناسبات هندسی در عناصر و اجزای ارتفاعی مسجد- مدرسه های دوره قاجار در شهر تهران (مقاله علمی وزارت علوم)
درجه علمی: نشریه علمی (وزارت علوم)
آرشیو
چکیده
بیان مسئله: هندسه و به تبع آن تناسبات از شاخصه های مهم آثار باشکوهی است که هنرمندان و مهندسان ایرانی در طول تاریخ معماری این سرزمین از خود به جای گذاشته اند. تناسبات در معماری رابطه مناسبی بین اجزای پدیدآورنده اثر به وجود می آورد و احساس نظم و ساماندهی، میان بخش های یک ترکیب بصری را در مخاطب ایجاد می کند. تناسبات می تواند علاوه بر نظم، پدیدآورنده حس زیبایی نیز شود. به عبارت دیگر معماران ایرانی همواره از هندسه و تناسبات، به عنوان زبانی واحد و مشترک در جهت پاسخ گویی شایسته به نیازهای عملکردی، سازه ای و زیبایی در معماری و محصولات هنری بهره جسته اند. هدف پژوهش: این تحقیق در پی یافتن تناسبات هندسی در عناصر اجزای ارتفاعی مسجد-مدرسه های دوره قاجار در شهر تهران است. لذا در این تحقیق با توجه به قوانین تناسبات اجزای ارتفاعی، هر مسجد-مدرسه را نسبت به یکدیگر تحلیل کرده و یک الگوی ارتفاعی یا یک الگوی ارتباطی بین اجزای ارتفاعی هریک از 9 مسجد-مدرسه استخراج شده است، به صورتی که می توان یک سلسله مراتب طراحی ارتفاعی را در هریک از مساجد بازخوانی کرد. بر همین اساس سؤال اصلی این پژوهش این است که در اجزای ارتفاعی (گنبد، مناره ها، ایوان ها و نمای صحن) مسجد-مدرسه ها چه تناسبات و الگوهای مشترکی را می توان یافت؟روش پژوهش: در این پژوهش برای آزمون مطابقت ابعاد و اندازه های عناصر ارتفاعی با تناسبات و هندسه از روش تحقیق شبه تجربی استفاده شده است. برای مطالعه و ارزیابی نمونه ها، روش قیاسی به کار گرفته شده است بدین گونه که پس از تحلیل داده های هر بنا و مقایسه آن ها با اصول تناسبات، ویژگی های تناسبات ارتفاعی مشترک در ارتفاع عناصر صحن بناها مشاهده شده و براساس آن ها ارزیابی یافته های تحقیق صورت گرفته است.نتیجه گیری: درنهایت با بررسی تناسبات و الگوهای ارتفاعی چنین یافت شد که در 9 نمونه تحلیل شده، تمامی عناصر ارتفاعی، از ارتفاع نمای صحن و کوتاه ترین ایوان مجموعه تا بلندترین مناره یا گنبد آن با تناسبات زرین ایرانی به دست آمده اند. در تمامی نمونه های بررسی شده، الگوهایی مشترک در تناسبات هنگام مقایسه اجزای ارتفاعی یافته شده است و به طور مثال کوتا ه ترین ایوان مجموعه با ارتفاع نمای صحن حیاط در این بناها دارای تناسباتی نزدیک به تناسبات زرین است و هم چنین الگو های تناسباتی مشابه دیگر در میان دو یا چند مسجد-مدرسه به صورت مشترک وجود دارد.Investigating the Geometrical Proportions in the Height Elements and Components of Qajar Era Mosque-Schools in Tehran
Problem statement: geometry, along with proportions, are the significant indicators of the prominent monuments designed by Iranian artists and architects over the history of architecture in Iran. Architectural proportions create a desirable connection between the generating components of a monument and provide the audience with a sense of order and arrangement between different parts of a visual composition. Besides order, proportions can create a sense of beauty. In other words, Iranian architects apply geometry and proportions as a common language to meet the aesthetic, structural, and functional needs of the architecture and artworks.Research objective: The current research explored the geometrical proportions in the height components of the Qajar Era school mosques in Tehran, Iran. Thus, each school mosque was analyzed based on the proportional rules of the height components. As a result, a height pattern or a relational pattern between the height components of 9 school mosques was obtained. Hence, a height design hierarchy can be reread in each mosque. Therefore, the research question was what common patterns and proportions can be found in the height components (dome, minarets, porches, courtyard facade) of the school mosques.Research method: The current paper used a quasi-experimental research method to examine the compatibility between the dimensions of the height components and the proportions and geometry. Then, the deductive method was utilized to investigate the case studies. That is to say, after analyzing the data of each building and comparing them with the proportion principles, the characteristics of the common height proportions were observed in the height of the components of the building courtyards based on which the research findings were assessed.Conclusion: After analyzing the proportions and height patterns in 9 case studies, the Iranian golden ratio was obtained in all the height components, including the height of the courtyard facade, from the shortest height of the porch to the highest minaret or dome. The common patterns in the proportions were found in all case studies while comparing the height components. For instance, the shortest porch of the complex and the height of the courtyard facade had proportions close to the golden ratio. Furthermore, other similar proportional patterns were recognized in two or several school mosques.








