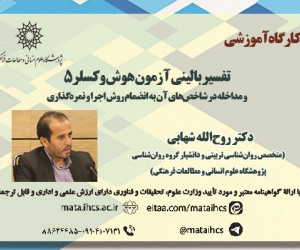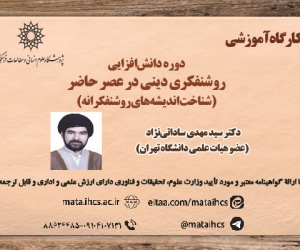بازآفرینی مجموعه مسجد علی شاه تبریزی بر پایه کاوش های باستان شناختی و نگاره های سفرنامه های تاریخی (مقاله علمی وزارت علوم)
درجه علمی: نشریه علمی (وزارت علوم)
آرشیو
چکیده
بیان مسئله: بازسازی یا بازآفرینی بخش های ویران شده مجموعه مسجد تاج الدین علی شاه همیشه از پرسمان های بنیادین باستان شناسی و تاریخ معماری ایران بوده است. بر پایه یافته های باستان شناختی، آن چه امروز در ایوان ارگ علی شاه دیده می شود، بنایی است یکپارچه آجری که در دو مرحله جداگانه ساخته شده که بخش شمالی آن قدیمی تر از بخش جنوبی است. در شماری از گزارش های تاریخی نیز به آرامگاه تاج الدین علی شاه وزیر، معروف به طاووس خانه، در پشت مسجد علی شاه اشاره رفته است. فرضیه این پژوهش پیشنهاد می کند که برمبنای نشانگان آوار طاق بند صفه علی شاه و روایت ها و نگاره های تاریخی، کاربری سازه کنونی ارگ علی شاه (بخش الحاقی جنوبی)، آرامگاه تاج الدین علی شاه وزیر بوده است و هم چنین بازآفرینی مسجد علی شاه به صورت مسجدی چهارایوانی با چهار مناره پیشنهاد می شود. روش پژوهش: روند بازآفرینی ساختار ارگ علی شاه مبتنی بر یافته های باستان شناختی و هم چنین بهره گرفتن از نگاره های دو سفرنامه مطراقچی و شاردن است که مجموعه علی شاه را پیش از زمین لرزه 1193ق نشان می دهند. نتیجه گیری: هم خوانی یافته های باستان شناختی با نگاره های مطراقچی و شاردن دلالت دارند که ارگ کنونی تبریز همان طاووس خانه است که آن را پشت مسجد چهارایوانی علی شاه ساخته بودند. مجموعه دینی علی شاه دست کم از شش سازه معماری مسجد، مدرسه، زاویه، حوض بزرگ مرمرین، آرامگاه علی شاه و دیوار پیرامونی مجموعه با یک سردر ورودی شکل می گرفت؛ ایوان جنوبی به شبستان مسجد، ایوان غربی به مدرسه و ایوان شرقی نیز به زاویه علی شاه راه می یافتند.A Recreation of the Alishah Tabrizi Mosque Complex Based on the Archaeological Excavations and the Drawings in Historical Travel Accounts
Problem statement: Reconstruction or recreation of the original form and structure of the demolished parts of the Tāj al-Din ‘Alishāh Mosque complex has long been a fundamental question in Iranian archeology and the history of architecture. Archaeologically, what is today visible as the Arch of ‘Alishāh’s iwan is a solid brick structure built in two constructional phases, with the northern part predating the southern one Furthermore, a series of historical reports exists on the entombment of Tāj al-Din ‘Alishāh the Vizier, known as the Tāvus Khāna building, as being located behind the ‘Alishāh Mosque. Drawing on the excavated debris of the vault of the ‘Alishāh’s iwan and the available historical reports and drawings, the hypothesis of this research suggests that the presently standing remains of the Arch of ‘Alishāh (the southern annex to the earlier structure) served as the mausoleum of Tāj al-Din ‘Alishāh’s the Vizier and that the ‘Alishāh Mosque should be recreated in a four-iwans plan with four minarets.
Research method: It consists of the recreation of the Arch of ‘Alishāh in light of archaeological data as well as the drawings printed in Matrākçi Nasuh (Matrakchi) and Monsieur Jean Chardin’s travel accounts, which show the ‘Alishāh Complex before the 1780 earthquake.
Conclusion: The agreement between the archaeological data and the cited drawings in travel accounts indicates that the structure today known as the Arch of ‘Alishāh is, in fact, the Tāvus Khāna building that was founded behind the four-iwans Friday Mosque of ‘Alishāh. The charity religious complex of ‘Alishāh consisted at least of six major architectural components: a mosque, a madrasa (school), a monastery, a large marble pool, the mausoleum of ‘Alishāh, and an outer wall surrounding the entire complex with a gateway. The south iwan opened into the mosque’s shabistān (prayer hall), the west iwan into the madrasa (school), and the east iwan into the monastery of ‘Alishāh.







