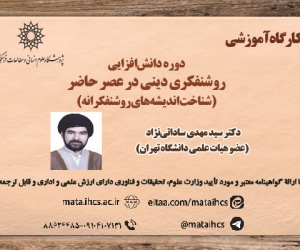استفاده از روش چیدمان فضا در سلسله مراتب ورودی خانه های تهران اواخر قاجار و پهلوی اول با تأکید بر محرمیت (مقاله علمی وزارت علوم)
درجه علمی: نشریه علمی (وزارت علوم)
آرشیو
چکیده
بیان مسئله: مفهوم ایرانی خانه فراتر از جنبه های فیزیکی بوده و با ویژگی های روحی مخاطب درهم تنیده شده است. در ساختار خانه های سنتی ایرانی، طراحی ریزفضاهای خانه برمبنای نیازهای ساکنین و این نیازها بر روابط فضایی خانه تأثیرگذار بوده است. درحالی که در خانه سازی مدرن، الگوی خانه ازملزومات ساکنین تبعیت نمی کند. یکی ازنیازهای مهم که ریشه اعتقادی و فرهنگی دارد، نیاز به وجود سلسله مراتب در ورود به خانه است. بررسی سلسله مراتب ورودی درخانه های سنتی ایرانی به درک اصول طراحی بهتر آن برای خانه های معاصر می انجامد. هدف پژوهش: این پژوهش ساختار فضایی ورودی درخانه های سنتی اواخر قاجار و اوایل پهلوی را بررسی می کند تا مهم ترین مؤلفه های تأثیرگذار برکیفیت ورود را از طریق تکنیک چیدمان فضا استخراج کند. نقطه عطف تغییرات سلسله مراتب ورود درخانه های ایرانی را می توان در معماری دوره قاجار و پهلوی مشاهده کرد. این پژوهش درصدد پاسخگویی به این پرسش است که برای تحلیل و پیکربندی فضای ورودی چه مواردی مهم و کاربردی هستند تا بتوانند نیاز ساکنین به امنیت روانی و هویتی را پاسخ دهند؟ روش پژوهش: در مرحله اول بعد از انتخاب و بررسی هشت خانه از دو دوره زمانی مختلف، درگام بعدی نمونه های انتخاب شده با استفاده از تکنیک چیدمان فضا و توسط نرم افزارDepth Map آنالیز شده اند. این روش برمبنای استفاده از گراف هایی است که روابط بین فضاها را ازطریق مفاهیمی مانند: کنترل بصری، آنتروپی و عمق تشریح می کند. نتیجه گیری: نتایج پژوهش نشان می دهد ساختار خانه های سنتی راهکارهای بهتری در زمینه سلسله مراتب ورود و محرمیت ارائه می دهد و فضاهای اطراف ورودی به ویژه حیاط نقش ارتباطی در سامانه ورود ایفا می کند. این مطالعه نشان می دهد ورودی و روابط فضایی آن بر مبنای پاسخ دهی به نیازهای انسانی دو دوره مورد نظر، مهم ترین مؤلفه های فیزیکی درخانه های قاجار و دوره پهلوی هستند که برای نیل به موضوع محرمیت که جزو شالوده های اساسی آنهاست تحلیل شده اند.The Use of the Spatial Arrangement Method for the Hierarchy of Entry in the Houses of Tehran Over the Late Qajar and the First Pahlavi Eras with Emphasis on Privacy
Problem statement: The Iranian concept of ‘home’ goes beyond the physical aspects and is intertwined with the spiritual characteristics of the audience. In the structure of traditional Iranian houses, the design of the small spaces of the house has been based on the needs of the residents, and these needs have influenced the spatial relationships of the house. Investigating the entrance hierarchy in traditional Iranian houses leads to a better understanding of its design principles for contemporary houses.
Research objective: This study attempts to investigate the spatial structure of the entrance in the late Qajar and early Pahlavi traditional houses to extract the most important factors affecting the quality of the entrance through the space arrangement technique. What items are important and practical for the analysis and configuration of the entrance space so that they can answer the residents’ need for psychological and identity security?
Research method: In the first step, after selecting and examining 8 houses from two different periods, in the next step, the selected samples were analyzed using the space arrangement technique and by DEPTH-MAP software. This method is based on the use of graphs that describe the relationships between spaces through concepts such as connection, depth, integration, selection, and control.
Conclusion: it shows that the structure of traditional houses provides better solutions in the field of entry hierarchy and deprivation, and the spaces around the entrance, especially the courtyard, play a communicative role in the entry system. This study shows that the entrance and its spatial relationships respond to human needs. The two periods in question are the most important physical factors in the Qajar houses and the Pahlavi period, which has analyzed these spaces to achieve the issue of deprivation, which is one of their basic foundations.







