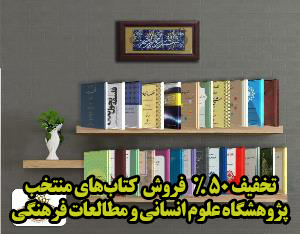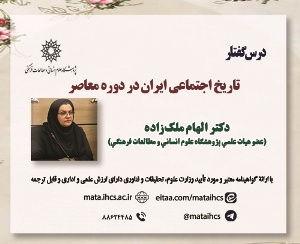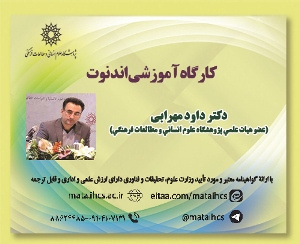تأویل مفاهیم عددی و رموز هندسی نهفته در تزئینات و معماری گنبد سلطانیه (مقاله علمی وزارت علوم)
درجه علمی: نشریه علمی (وزارت علوم)
آرشیو
چکیده
گنبد سلطانیه یکی از باشکوه ترین آثار معماری ایلخانیان است که در ساختار کالبدی و تزئیناتی آن از مفاهیم اسلامی بهره گیری شده است. هدف از این پژوهش شناخت رموز هندسی نهفته در تزئینات و معماری گنبد سلطانیه است که برمبنای تحلیلی از منظر، قرآن شناسی، احادیث شناسی، علم اعداد، حروف ابجد، علم جفر همراه با نمادشناسی اشکال هندسی و رنگ شناسی در تزئینات و معماری بنا صورت گرفته است. همچنین در تحلیل تناسبات طلایی بنا از نرم افزارهای: ماتریکس فیبوناچی 1.618 2020، تقسیمات طلایی آتریس 2018 ، نسبت طلایی 2020، طراحی با نسبت های طلایی ماتریکس فیبوناچی 2020 استفاده گردیده است. سؤال های تحقیق از این قرار است: 1- معانی و مفاهیم به کار رفته در تزئینات و معماری گنبد سلطانیه با کمک اعداد به چه صورت های هندسی در آرایه های این بنا نمود پیدا کرده است؟ 2- نقش هندسه در ایجاد ارتباطات معنوی میان عوالم خاکی، عرفانی و خلق پیام واحد در آرایه های تزئیناتی گنبد سلطانیه چگونه بوده3- تأثیر پذیری آرایه ها قابل دسته بندی در چندین سطح می باشند؟ روش تحقیق بصورت توصیفی- تحلیل است و شیوه گردآوری اطلاعات کتابخانه ای و میدانی است. نتایج پژوهش نشان می دهد، مفاهیم و معانی به صورت های کالبدی (در غالب فرم بنا و سلسله مراتب شکل گیری فضاها)، نمادهای مذهبی ( همچون شمسه ها، اجرام آسمانی)، اشکال خطی (اسما و آیات الهی)، رنگ ها (جهت خلق حس متناسب با فضا) در آرایه ها نمود پیدا کرده اند. بکارگیری اعداد مقدس، نمادها و اشکال مذهبی در ساختارهای فضایی و کالبدی بنا موجب گردیده است تا ارتباط معنوی میان عالم خاکی (مادی) و نور (معنوی) ایجاد گردد. همچنین آرایه های بنا در 5 سطح: اشکال هندسی (مربع، هشت وجهی و دایره)، اعداد (5، 6، 8، 10، 12، 23، 40، 42 و ... 110) اسماء مقدس (الله، محمد (ص)، علی (ع)) و مفاهیم دینی اهل سنت، کاربری فضاها، آیات و احادیث قرآنی در غالب خطوط بنایی در آرایه های گنبد سلطانیه موثر بوده اند دسته بندی می گردند.Interpretation of Numerical Concepts and Geometric Codes Hidden in the Decoration and Architecture of Soltaniyeh Dome
Geometric patterns are one of the most important features of Islamic monuments that are formed based on Islamic codes and concepts. The use of geometry in arrays and works of art and Islamic architecture has been a gateway to the knowledge of unknown universal codes, the manifestation of which is derived from the concepts of God. Soltan Mohammad Khodabandeh (Oljaito), Ghazan Khan's brother, was born to an Uzbek father and an Armenian mother. During his lifetime, Oljaito chose different religions until he was finally influenced by the Shiite religion and became very devoted to the Shiite dynasty, so much so that he decided to build a great tomb with various sacred decorations of Islamic art in Zanjan (the capital of Iran during the Ilkhanate) and move the bodies of Imam Ali (AS) and Imam Hussein (AS) from Najaf and Karbala to that place. However, after completing the construction, he faced strong opposition from the imitators of that time and could not achieve his long-held dream, and at the end of his life, he turned to the Sunnis again. After him, during the reign of his son, who had a special devotion to the Sunnis, the interior decorations were tailored to his beliefs, which had the color and scent of the Sunni concepts. The construction of the historic city of Soltaniyeh began during the reign of Arghun Khan, the Mongol ruler, and developed during the reign of Soltan Mohammad Khodabandeh as one of the great Islamic cities. By the order of Oljaito, the dome of Soltaniyeh located in Zanjan city was introduced in 704 AH, in the city of Soltaniyeh, the capital of the Ilkhans at that period, and in 712 AH the tomb of Oljaito was erected in the central core of the city of Soltaniyeh by his order. It is known as the tallest building and the largest brick dome in the world and one of the most beautiful historical buildings in the world, which is the manifestation of the glory and art of Islamic architecture and the objective manifestation of the evolution of Iranian architecture. The height of the dome is 48.50 meters; the diameter of the opening is 25 meters with 1.60 meters thickness, constructed by the double-shell technique. The purpose of this study is to interpret the concepts and geometric codes hidden in the decoration and architecture of Soltaniyeh Dome based on an analysis of Islamic concepts from the perspective of Quranology, Hadithology, Numerology, Abjad, Al-Jafr, Asma al-Hassani along with symbolism of geometric shapes and color in decoration and architecture. Also in the analysis of golden proportions of the building, 2020 PhiMatrix 1.618 Pro, Atrise Golden Section 2018, 2018 Golden Ratio and PhiMatrix Golden Ratio Design 2020 software have been used. For this purpose, the research questions are: 1- In what geometric forms are the meanings and concepts used in the decoration and architecture of Soltaniyeh Dome reflected in the arrays of this monument with the aid of numbers? 2- What is the role of geometry in creating spiritual connections between material, mystical worlds and creating a single message in the decorative arrays of Soltaniyeh Dome 3- The effectiveness of the arrays can be classified into how many levels? The research method was historical-interpretive. The method of data collection was library-based and fieldwork, using comparative-analytical data analysis subsequently. The results show that the concepts and meanings are reflected in the arrays in physical forms (in the form of buildings and the hierarchy of formation of spaces), religious symbols (such as Shamseh, celestial bodies), linear shapes (divine names and verses), and colors (to create a sense of space). The use of sacred numbers, symbols and religious forms in the spatial and physical structures of the building has caused a spiritual connection between the earth (material) and light (spiritual) world. Monument arrays are also categorized into 5 levels: geometric shapes (square, octagonal, and circle), numbers (4, 5, 6, 8, 10, 12, 16, 23, 36, 40, 42, 60, and ... 110), holy names (Allah, Mohammad (PBUH), Ali (AS)) and Sunni religious concepts, use of spaces, Quranic verses and hadiths in the form of Bannai script. Also, the results of the research show that all the components of the Soltaniyeh Dome are based on Islamic concepts that are appropriate to its use, which was a place for the burial of Imams. In fact, the master artists and architects of Soltaniyeh Dome, with full knowledge of various sciences such as geometry (complete knowledge of formal and mystical concepts of geometric shapes), mathematics (recognizing sacred numbers and their use in structural elements), occult sciences, Abjad, Al-Jafr, proportions, symbolism and chromology, have tried to create a sacred building that can be the property of God and the eternal court of the Shiite Imams.




