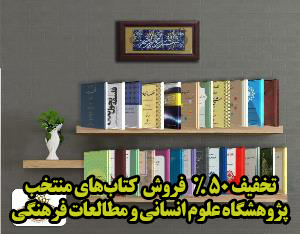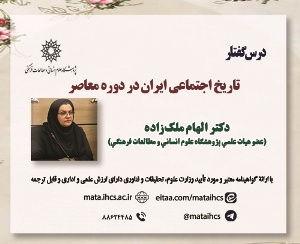خانه آسمانی
آرشیو
چکیده
در زبان فارسی، «سرپناه» رایج ترین واژه برای خانه است. پناهگاهی که برای حفاظت انسان ساخته می شود. ترکیب واژه سرپناه از دو جزء «سر» به معنای اصل و بالا و «پناه» به معنای حامی و پوشش تشکیل می شود. یعنی خانه، حامی اصلی انسان و نگهدارنده سر و ارزش او در برابر بیرون است؛ که هم شامل عوامل جوی مثل باد و باران است و هم شامل مخاطرات زمین و جنبندگان آن. فصل مشترک دو معنای مستتر در واژه سر، بالایی رتبه معنوی و موقعیت مکانی، پناه بودن خانه است. مفهوم پناه نیز وابسته به حفاظت و محصوریت است. بنابراین انتظار می رود که سرپناه نام سازه ای باشد که درون گرایی و محصوریت به منظور حفاظت از غیر، کمال خواهی و معناطلبی ویژگی آن باشد. این خروجی سازه ای است که از واژه شناسی سرپناه به دست می آید. صورتبندی این روند به سازه متراکم، بسته و درون گرایی ختم می شود که کاملاً نسبت به بیرون، چه به معنای همسایگی و چه به معنای محیط پیرامون بسته باشد. اما بررسی روند تکامل خانه در ایران با این صورتبندی تفاوت دارد. اطلاعات زیادی از نمونه های اولیه سرپناه و خانه ایرانی در دست نیست. تفسیر نمونه های اولیه سکونت که در غارهای ایران از جمله کرفتو در کردستان به دست آمده، مفهوم سرپناه را معادل فضای بسته، تودرتو، تنگ و جدا از محیط قرار می دهد. پس از آن کاوش هایی که در قدیمترین عرصه های باستانی پیش از تاریخ از جمله شهر سوخته زابل با قدمت ۵۰۰۰ سال به دست آمده نشان می دهد که همان مفهوم از خانه و سرپناه در این عصر جاری است. خانه ها با فضاهای تنگ و تاریک، چسبیده به هم برای حفاظت بیشتر، سرپوشیده، کم نور و بدون روزن های بزرگ به سوی بیرون ساخته شده اند. نقش حفاظتی و بسته خانه در این عصر همچنان معادل جدایی گزینی از بیرون، چه به معنای همسایگی و چه به معنای محیط است. آثار خانه های دوره تاریخی شامل ماد، هخامنشی، اشکانی و ساسانی با عمری بیش از هزارسال، به استناد تغییرات کالبدی و فضایی، نخستین جهش های فلسفی در تعریف خانه و سرپناه نسبت به دوران قبل را نشان می دهد. فارغ از تحولات فنی ساخت و اندازه خانه که دستاورد کمال یافته در طی زمان محسوب می گردند، ظهور اندام های نوین در معماری خانه از تفسیرهای جدید مفهوم سرپناه در این عصر حکایت می کند. حیاط مرکزی و ایوان از آن جمله اند. بازشدن قلب خانه به سوی آسمان، در حالی که چهار طرف آن بسته و فضاهای خانه را تشکیل می دهد، دل انگیزترین خوانش از مفهوم نوین سرپناه است. در این تفسیر، جدایی گزینی از طبیعت و آسمان دیگر مصداق درپناه بودن نیست؛ ارتباطی خاص با دنیای والا و بالا که نه تنها با مفهوم حفاظت تزاحم ندارد، بلکه مبین رابطه ای تکاملی با آسمان است که خانه را در پناه آن توصیف می کند. این رویکرد تدریجاً الگوی اصیل معماری ایرانی را صورتبندی کرد که تا دوره معاصر نیز ادامه داشت. نمونه های اولیه را در الگوی خانه زرتشتیان در جندق و مزرعه کلانتر یزد می توان دید.الگوی حیاط مرکزی در دوره اسلامی تکامل یافت و در مناطق مختلف ایران نمونه های مختلف ایجاد کرد. نمونه های اولیه آن که با تغییراتی در اجزا در مناطق گرم و خشک از جمله فردوس و جندق تا عصر حاضر نیز ادامه پیدا کرد، خانه های چهار صفه را پدید آورد که واشدگاه میانی آنها، که بعضاً ساقه گنبد روباز را نیز در بر دارد، یک حیاط کوچک است که آسمان را قاب می کند. ساکن این خانه، در فضایی محصور نسبت به اطراف، با آسمان همزیستی دارد. بعید نیست که بتوان انتخاب رنگ آبی برای گنبدهایی که بر فضای اصلی معماری ایرانی برپا می شود را اقتباس از این منظر دانست. رواج زیبایی شناسی ترکیب دو رنگ خاکی و آبی در هنر ایران نیز می تواند محصول این فضاسازی باشد. نظام زیبا شناسی ایرانی چنان به الگوی حیاط مرکزی وابسته شد که آن را که از فضای زندگی و خانه به دست آمده بود، به مثابه جوهر و نقطه ثابت معماری به اغلب کاربری ها تسری داد. پس از آن بود که مدرسه و کاروانسرا، مقبره و مسجد و باغ و زندان نیز با این الگو نظام فضایی خود را پیدا کردند. معماری ایرانی محصور نسبت به همسایگی و گشوده نسبت به آسمان است. در بیرون روستای چَم در نزدیکی یزد در پای تپه ای که دخمه زرتشتیان بر بالای آن قرار یافته، مجموعه ای برای پشتیبانی از مراسم و آئین های بزرگداشت اموات احداث شده که فارغ از زمان ساخت، سیاق معماری مجموعه و نحوه استقرار آن در زمین حاکی از بقای جریان اصیل شکل یابی در آن است. در بخشی از این مجموعه بکر، خانه چهار صفه قرار گرفته که در میان آن پایه گنبدی روباز چهار ایوان صحن را به هم متصل می کند. در این حیاط جز آسمان که با اهل خانه زندگی می کند، چیز دیگری پیدا نیست. تکرار این منظر در حالی که هدف از ساخت خانه، ایجاد سرپناه با همه مفاهیم پیچیده و کمال طلب آن بوده، به تولید زیبایی شناسی خاص ایرانی نسبت به معماری خانه می انجامد که زیبایی را معادل حضور آسمان در فضای محصور معنا می کند. گشایش و محصوریت همزمان. این تضاد است که شیرینی خانه ایرانی را پدید آورده است.Heavenly Houses
In the Persian language, "Sar Panah" (in English, shelter) is a common word used for house. The purpose of a shelter is to protect humans. This compound word consists of two words: Sar means authentic and up, and Panah means a protector. This means the house mainly protects a person and guards his head and value from the outside, including atmospheric factors such as wind and rain as well as the dangers of the earth and its creatures. The common ground of the two hidden meanings in the word "head" signifies the high spiritual rank, geographical location, and a place of refuge. The concept of "Panah" is also associated with protection and enclosure. Therefore, shelter is expected to be the name of a structure characterized by introversion and isolation to protect others, highlighting perfectionism and meaning-seeking. This output is the structure that derives from the term shelter. This process ends in a dense, closed, and introverted structure that is completely shut off from the outside, whether the neighborhood or the environment. However, the analysis of the evolution of the house in Iran is different from this process. Not much exists on the early samples of Iranian houses and shelters. Scrutinizing early samples of settlement in Iranian caves such as Krafto in Kurdestan shows that the concept of "Sar Panah" has been equated to enclosed space, interconnected, narrow, and separated from the surroundings.Investigation into the oldest archeological site in the prehistoric period, including Shahr-e-Sokhte-y-Zabol (in English, the burnt city of Zabol), with a history of 5000 years confirms that the house and shelter have been conceptualized as before. The houses include narrow and dark spaces attached (for protection purposes), covered, dim, and void of any big opening outwards. The protective role of the house and its enclosure equates to isolation from the outside, which could be apart from the neighborhood or the environment. Examining the houses over a thousand years in different historical periods, including Median, Achaemenid, Parthian, and Sassanid, based on the documented physical and spatial changes, shows the first philosophical leaps in the definition of home and shelter compared to the previous era. Despite the technical changes in the construction and size of the house, which mirror a perfected achievement over time, the emergence of new organs in the architecture of the house presents a new conceptualization of shelter in this era, among which there is a central courtyard along with iwans. Opening the heart of the house towards the sky, closing it from four sides, and forming its spaces is the most heartwarming reading of the new concept of shelter. In this interpretation, isolation from nature and the sky is not an example of being sheltered any longer. Rather, it represents a special connection with the upper world or heaven, which not only is not misaligned with the concept of protection but also reflects an evolutionary relationship with the sky, which describes the house under its protection. This approach, which has gradually shaped the original pattern of Iranian architecture, has continued until the contemporary period. The initial samples can be seen in the Zoroastrian house in Jandaq and Mazra eh Kalantar in Yazd.The pattern of the central courtyard was improved, and different patterns emerged across Iran. Early samples in hot and arid areas included changes in some parts of Chahar-Soffeh houses, whose central opening, which sometimes includes the stem of an open dome, is a small courtyard that frames the sky.The residents of this house cohabit with the sky in an enclosed space compared to the surroundings. The selection of blue color for the domes in the main space of Iranian architecture seems to be associated with such a landscape. The popularity of the aesthetic combination of khaki and blue colors in Iranian art can also be associated with such space creation.The Iranian aesthetic system hinges on the pattern of the central courtyard, whose idea was linked with living space and home and then was extensively used as an essential and inseparable part of architecture. Shortly, this pattern was adopted in the spatial system of schools and caravanserai, mausoleums and mosques, gardens, and prisons. Iranian architecture is shut off from the neighborhood and open to the sky.Outside the village named Cham near Yazd, at the foot of the hill on which the Zoroastrian Dakhma (tower of silence) is located, a complex has been built to bolster the ceremonies and rites of commemoration of the dead. In a part of this pristine complex, there is a Chahar-Soffeh house, in the middle of which an open dome base connects the four iwans of the courtyard where nothing but the sky alongside the residents can be found. Repetition of such a landscape, while the purpose of a house is to create a shelter with all its complex and perfectionist concepts, has contributed to specific Iranian aesthetics in house architecture, which equates beauty to the presence of the sky in an enclosed space. The contrast created by coexisting openings and enclosures has contributed to the attractions of the Iranian house.




