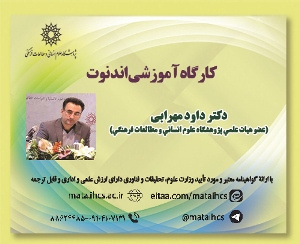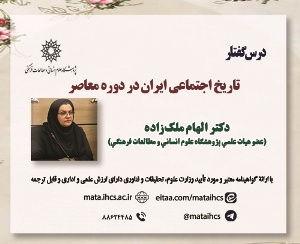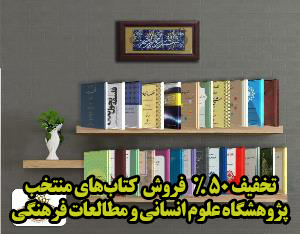درون گرایی و بازتاب اصل محرمیت در معماری ایرانی - اسلامی نمونه پژوهش میدانی: خانه های تاریخی بیرجند (مقاله علمی وزارت علوم)
درجه علمی: نشریه علمی (وزارت علوم)
آرشیو
چکیده
درونگرایی و محرمیت دو اصل اساسی و بنیادی در معماری ایرانی - اسلامی است که تأثیر بسزایی در شکل گیری سازمان فضایی شهرها و عناصر کالبدی بناهای سنتی ایران داشته است. هرچند عامل اقلیم در انتخاب و گزینش اصل درون گرایی در شهرسازی ایران قبل از اسلام مؤثر بوده است، لیکن در دوره ی اسلامی بر پایه ی مبانی و ارزش های اعتقادی و جهان بینی اسلامی علاوه بر الگوی درون گرایی، اصل محرمیت نیز از دو منظر کالبدی و معنایی بهعنوان یکی از معیارهای اصلی طراحی شهرها و بناها مورد توجه معماران قرار گرفت. از جمله فضاهایی که بازتاب دو اصل فوق الذکر به روشنی در فضاهای کالبدی آن قابل مشاهده است، خانه ها هستند. نداشتن ارتباط بصری مستقیم داخل خانه با فضاهای شهری و تقدس بخشیدن و حفظ حریم خانواده و فراهم کردن فضا و قلمرو محرم در عناصر فضایی از ویژگی ها و شاخصه های خانه های دوران اسلامی ایران است. نگارندگان در پژوهش حاضر با هدف بازشناسی و بازنمایی دو اصل درون گرایی و محرمیت در عناصر کالبدی - فضایی خانه های تاریخی بیرجند سعی در تبیین آن با روش توصیفی- تحلیلی و ابزار گردآوری اطلاعات مشاهده و بررسی میدانی خواهند داشت. نتایج پژوهش بیانگر آن است که در طراحی و ساخت خانه های تاریخی بیرجند معماران از دو اصل درون گرایی و محرمیت در ساماندهی فضایی عناصر کالبدی بهره گرفته اند که بازتاب آن را می توان درساخت بنا با نقشه و الگوی درون گرایی و تأمین لایه های محرمیت سهگانه عمومی، خصوصی و نیمه خصوصی مشاهده کرد.Introversion and the Reflection of Confidentiality Principle in Iranian Architecture Field Survey Sample: Historic Houses of Birjand
Introversion” and “Confidentiality” are two main and structural principles in Iranian-Islamic architecture which had an effective impression in formation of cities regional organization and framework materials of Iran’s traditional buildings. Also the ecological factor had been effective in choosing and selecting of introversion principle in Iran’s pre-historic cities still in Islamic period on the base of basic facts and faith credence and Islamic ideology in addition to introversion plan, also the privacy principle has been take into consideration of architectures from two aspect of framework and implication as one of the main factors in cites and buildings designing. Among the spaces which the reflection of two aforementioned principles can be seen obviously in its framework rooms are the houses. Having no direct visional connection of inside of the house with urban spaces and sanctifying and maintaining family bounds and bringing of space and privacy zone in area materials are of the specialty and characteristics of the houses of Islamic period of Iran. The writers in this paper with the aim of exploration and manifestation of two principle of introversion and privacy in framework-space materials of historic houses of Birjand attempt to have observation and field survey to explain it in descriptive-analytic method and data collection tools. The results of the present research indicates that the architectures have been take into consideration the principles of introversion and privacy in space reposing of framework materials in designing and building of historic houses of Birjand which its reflection can be seen in building constructions with introversion design and pattern and providing triple general, private and semi-private privacy layers




