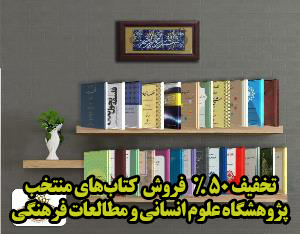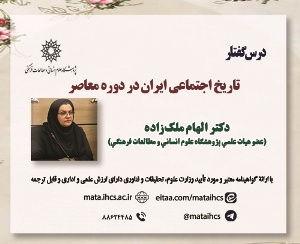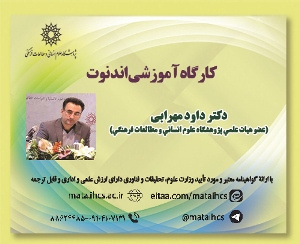مکان یابی مدارس با استفاده از سیستم اطلاعات جغرافیایی و مدل تاپسیس (نمونه موردی: منطقه 18 شهر تهران)
آرشیو
چکیده
مکان گزینی ناصحیح کاربری های شهری خصوصاً کاربری آموزشی، منجر به ناهماهنگی بین نیازها و خدمات ارائه شده از سوی کاربری ها می شود. افزایش تعداد دانش آموزان و محدودیت منابع مالی، نبود برنامه ریزی، کمبود زمین مناسب، استفاده نکردن از برنامه ریزان شهری و سیستم اطلاعات جغرافیایی، باعث شده مکان یابی بهینه در اکثر فضاهای آموزشی اعمال نشود. در تحقیق حاضر منطقه 18 شهر تهران به دلیل پراکنش ناهمگن مدارس آن مطالعه شد. لذا با هدف یافتن محل های مناسب استقرار مدارس در آینده این منطقه با استفاده از مدل تاپسیس در محیط سیستم اطلاعات جغرافیایی مکانیابی انجام شد. به این منظور معیارهای مورد نظر بر اساس نظر کارشناسان و تحقیقات گذشته در چهار گروه سازگار شامل، فاصله از فضای سبز، اماکن ورزشی، مراکز فرهنگی و مناطق مسکونی؛ نیمه سازگار، شامل: فاصله از آتش نشانی و درمانی؛ ناسازگار شامل: فاصله از مراکز صنعتی، گورستان، مراکز تجاری، مراکز اداری، دامداری و مرغداری، حمل ونقل و انباری، و تأسیسات و تجهیزات شهری؛ و شبکه معابر شامل: معابر اصلی و معابر فرعی انتخاب شد. برای اولویت بندی و وزن دادن به معیارها از تحلیل سلسله مراتبی استفاده شد. بر اساس نتایج فاصله از مراکز صنعتی با ارزش 18/0 مهم ترین و فاصله از مراکز اداری با ارزش 017/0 کم اهمیت ترین لایه انتخاب شد. پس از هم پوشانی محدودیت تمام کاربری ها و شعاع دسترسی مناطق مجاز برای ساخت مدارس از نقشه مکان یابی انتخاب و 5 طبقه مناسب، نسبتاً مناسب، متوسط، نسبتاً نامناسب و نامناسب کلاس بندی شد که کلاس نامناسب با 210255 مترمربع و تنها با 67/6 درصد کمترین و طبقه متوسط با مساحت 1047766 مترمربع و 25/33 درصد بیشترین سهم مساحت را دارد.Optimizing School Allocation Using Geographic Information Systems and TOPSIS Model(The Case of Tehran Area 18)
Inadequate planning and lack of suitable land have led to suboptimal location of educational facilities in urban areas. Increasing the number of students and limited financial resources, lack of planning, lack of suitable land, not using urban planners and GIS, has led to the optimal location in most educational spaces. This study focuses on district 18 of Tehran, where the distribution of schools is heterogeneous. Using the TOPSIS model in a Geographic Information System (GIS) environment, this study aims to identify suitable locations for future school development. Criteria based on expert opinions and past research were categorized into four groups: compatible, semi-compatible, incompatible, and network of passages. Hierarchical analysis was used to prioritize and weight the criteria. After overlaying limitations and access radius for building schools, a location map was generated, classifying areas as suitable, relatively suitable, medium, relatively unsuitable, and unsuitable. Based on the results, the distance from industrial centers with a value of 0.18 was selected as the most important and the distance from administrative centers with a value of 0.017 as the least important layer. After overlapping the limitations of all uses and the radius of access to the permitted areas for building schools, the location map was selected and 5 floors were classified as suitable, relatively suitable, medium, relatively unsuitable and unsuitable. And the middle floor with an area of 1047766 square meters and 33.25% has the largest share of the area.




