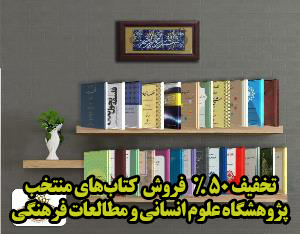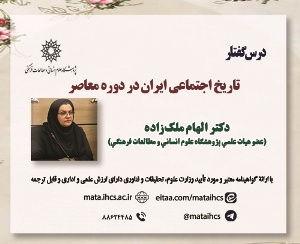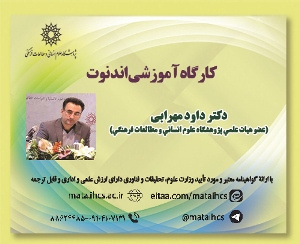بازیابی معماری یادمانی ازدست رفته سر در باغ زرشک اصفهان بر پایه اسناد توصیفی و تصویری (مقاله علمی وزارت علوم)
درجه علمی: نشریه علمی (وزارت علوم)
آرشیو
چکیده
سردر باغ زرشک یکی از بناهای شاخص دوره صفوی بود که در بخش جنوبی محورچهارباغ اصفهان قرار داشت و در گذر زمان تخریب گردید. بررسی سفرنامه ها، روزنامه ها، کتب تاریخی، تصاویر، نقشه ها و عکس های تاریخی به شکل مستقیم می تواند در بازیابی معماری یادمانی چهارباغ صفوی اصفهان یاری رساند. دیگر پژوهشگران محور چهارباغ اصفهان را در گستره هایی همچون بررسی اصول شهرسازی این محور با نظام طراحی باغشهر مورد بررسی قرار داده اند. لیکن، این پژوهش تلاش دارد برخی از ویژگی های بدنه شهری این محور را از طریق بازیابی معماری سردر باغ های پیرامون آن مورد واکاوی قرار دهد؛ لذا، برای نخستین بار در این نوشتار، با بهره گیری از اسناد توصیفی و تصویری و مقایسه و تحلیل آن، به بازنمایی سردر باغ زرشک پرداخته شده است. مطالعات انجام شده بخشی از ویژگی های این بنا در گستره: شکل پلان، تعداد طبقات و ارتفاع بنا، ویژگی های نما (آرایه ها و ساختمایه) و موقعیت مکانی و گونه ارتباط آن با عناصر شهری محور چهارباغ بالا را آشکار ساخت. همچنین سیر تحولات این بنا (ساخت، مرمت و تخریب) و کاربری آن (اقامتی و اداری) برپایه نظام مالکیت باغ زرشک و تأثیرپذیری آن از عملکرد محور چهارباغ بالا، از دوره صفوی تا کنون بررسی و مشخص شد این بنا پس از سه قرن، در اواخر دوره قاجار به سبب فرسودگی تخریب شده است. فرایند حاضر می تواند در بازیابی ویژگی های کالبدی دیگر بناهای محور تاریخی چهارباغ اصفهان مورد استفاده قرار گیردRetrieving the Lost Monumental Architecture at the Entrance of Isfahan Bāgh-e Zereshk, Based on Descriptive and Illustrative Documents
Bāgh-e Zereshk entrance was a distinctive building of the Safavid, which was located in the southern part of Isfahan’s Chāhār Bāgh axis and deteriorated over time. An examination of travelogues, newspapers, historical books, pictures, maps, and historical images can be directly influential in retrieving the monumental architecture of the Safavid Chāhār Bāgh in Isfahan. Other researchers have examined Chāhār Bāgh axis from such perspectives as the analysis of the urbanization principles of the axis according to the design system of the garden city. However, the present study attempts to investigate some of the characteristics of the axis’ urban body structure by retrieving the architecture of its surrounding garden entrances. Therefore, this study is the first to retrieve the map of Bāgh-e Zereshk entrance by employing, comparing, and analyzing descriptive and illustrative documents. The investigations revealed part of the characteristics of this building including the shape of the plan, the number of floors, the height of the building, characteristics of the elevation (components and materials), location, and its connection to urban elements of Chāhār Bāgh-e Bālā axis. Moreover, the evolution of the building (construction, restoration, and destruction) and its application (residential and office-related) based on Bāgh-e Zereshk’s ownership system and its being influenced by the function of Chāhār Bāgh-e Bālā axis from the Safavid period up to the present time were investigated. It was revealed that after three decades, the building was deteriorated by the end of the Qajar period as a result of decay and disrepair. The present procedure can be used in retrieving the form characteristics of other architectural buildings located in Chāhār Bāgh historical axis.




