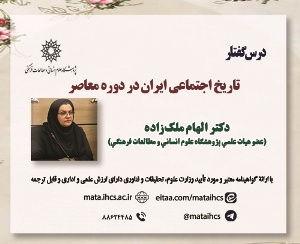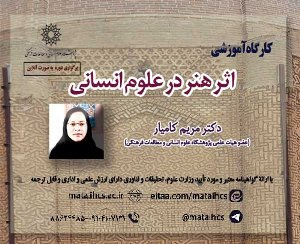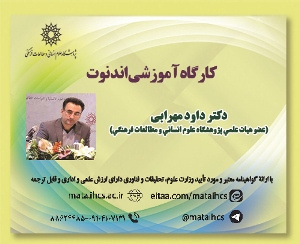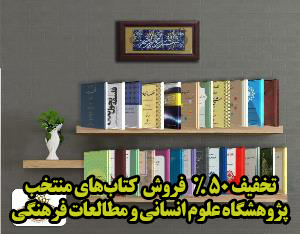سنجش تأثیر طرح مسکن در بازآفرینی محلات شهری بافت های فرسوده؛ (نمونه موردی: محله آب انبار نو شهر ساری) (مقاله علمی وزارت علوم)
درجه علمی: نشریه علمی (وزارت علوم)
آرشیو
چکیده
در سال های اخیر با اولویت یافتن پارادایم پایداری، توسعه پایدار و رویکرد بازآفرینی شهری پایدار، عرصه موضوعی جدیدی در ادبیات جهانی مطرح شده است. آنچه که در این حوزه مورد کم توجهی قرار گرفته، موضوع الگوی مناسب محلی مسکن در بافت های فرسوده است که ضرورت ِتوجه بدان را دوچندان نموده است. هدف پژوهش حاضر، دستیابی به الگوی کالبدی طرح مسکن جهت بازآفرینی شهری محله آب انبارنو ساری است. روش پژوهش توصیفی، تحلیلی و اکتشافی و رویکرد حاکم پیمایشی است. با مطالعه ادبیات نظری ومشورتِ متخصصین، پرسشنامه محقق ساخت 94 مؤلفه ایی تهیه ودر اختیار جامعه آماری،50 کارشناس ِخبره و آشنا با محل و متخصصِ امر قرار گرفت. اطلاعات ِپرسشنامه جهت تحلیل اولیه و انجام آزمون های آماری وارد نرم افزار SPSS، آنگاه برای مدلسازی ساختاری تأثیر مؤلفه الگوی کالبدی طرح مسکن بر بازآفرینی شهری این محله، از نرم افزار Smart PLS بهره گرفته شد. نتایج حاصله، حاکی از تأثیر متوسط به بالای الگوی مسکن بر بازآفرینی این محله با ضریب مسیر 564/0 است. با حذف مؤلفه های نامرتبط در آزمون روایی تأییدی، الگوی بدست آمده شامل 8 زیرمؤلفه ریزدانگیتیرریزی و بیرون زدگی تیرهای چوبی زیرشیروانی(530/0)، سقف شیبدار بومی و لبه های ناودانی(712/0)، مصالح مدرن(436/0)، رنگ غالب جداره کالبد(436/0)، داشتن حیاط بعنوان بخشی از زیربنا(764/0)، رعایت تناسب توده مطابق سیستم طرح منظر شهری(821/0)، تاثیرخط آسمان پیوسته(611/0)، ارتفاع بلند فضای مفید داخلی مسکن(511/0) و 3 متغیر نفوذنایذیرینظام دسترسی به توده های مسکونی(872/0)، ریتم غالب در جداره معبر(635/0) و تعبیه عناصری مثل کوردرها و ...(679/0 معناداری قابل قبولی را بین مؤلفه های کالبدی طرح ِمسکن محله آب انبارنو شهر ساری نشان دادند.Assessing the Effect of Housing Design in the Reconstruction of Urban Areas of Worn Textures; (Case Study: Worn Texture "AB ANBAR NOO" District in SARI City).
In recent years, with the priority of the paradigm of sustainability, sustainable development and the approach of sustainable urban regeneration, a new thematic area has emerged in the world literature. What has been neglected in this area is the issue of the appropriate local housing pattern in dilapidated structures, which has doubled the need for attention. The aim of this study is to achieve a physical model of housing project for urban regeneration of Sari water reservoir. The research method is descriptive, analytical and exploratory and the prevailing approach is survey. By studying the theoretical literature and consulting experts, a 94-component researcher-made questionnaire was prepared and provided to the statistical community, 50 experts familiar with the place. Questionnaire information was entered into SPSS software for initial analysis and statistical tests, then Smart PLS software was used for structural modeling. The results indicate the moderate to high effect of the housing model on the regeneration of this neighborhood with a path coefficient of 0.564. The obtained pattern includes 8 sub-components: micro-detail, dripping and protrusion of wooden beams, native sloping roof and studded edges, modern materials, dominant color of body wall, having yard, urban landscape design system, sky line effect, high height of useful space Internal and 3 variables of impenetrability of the system of access to residential masses, the dominant rhythm in the wall and the installation of elements such as corders, etc. showed acceptable significance among the physical components of the housing plan of Abnabarno neighborhood in Sari.





