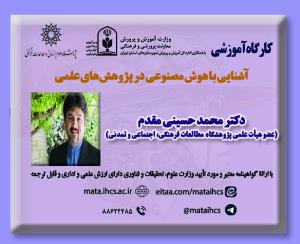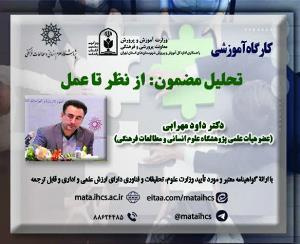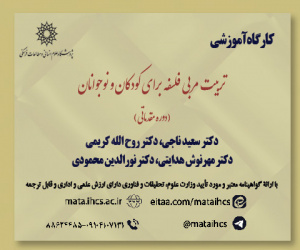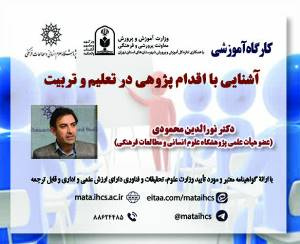تحلیلی بر انعطاف پذیری فضاهای باز مسکونی با تأکید بر عناصر منظر پرداز (نمونه موردی: خانه اراکی) (مقاله پژوهشی دانشگاه آزاد)
درجه علمی: علمی-پژوهشی (دانشگاه آزاد)
آرشیو
چکیده
امروزه رشد سریع و شتابان شهرهای ایران در چند دهه اخیر به لحاظ کمی، باعث غافل ماندن آنها از جنبه های کیفی حیاط و فضای باز شده است، این وضعیت آسایش و کیفیت رادر خانه ها به حداقل رسانده است، امروزه با توجه به پیشرفت های ایجاد شده در زمینه تکنولوژی امکان ایجاد نوعی معماری انعطاف پذیر که خود را با تغییرات ایجاد شده تطبیق دهد، بیش از پیش احساس می شود، معماری که با توجه به نیازهای متغیر ساکنین خود را تطبیق دهد. روش تحقیق در این پژوهش به صورت توصیفی تحلیلی می باشد که به مطالعه و تحلیل خانه های ساخته شده در دوره های قاجار و پهلوی در شهر اراک و پیداکردن ویژگی های مشترک مربوط به گونه های گیاهی، آب و ساختار کالبدی بدنه و عناصر منظر پرداز در حیاط به منظور ایجاد انعطاف پذیری در فضای باز می پردازد. در خانه های سنتی ایرانی، پیوند حوزه هایی چون صرفه جویی در مصرف انرژی، منظرپردازی و انعطاف پذیری و... انجام شده که در دهه های اخیر به عنوان دغدغه دانشمندان و معماران به عنوان مسئله اساسی و بحرانی در جهان حاضر مطرح گردیده شده است. نتایج نشان می دهد که حیاط های خانه های کهن اراک دارای یک الگوی واحد ساختاری و همچنین عناصر منظر پرداز و پوشش گیاهی مربوط به خود است. این پژوهش تلاش می کند تا کارایی مولفه های سازنده منظر را در فضای باز خانه ها مورد آزمون قرارداده وبا تکیه بر الگوشناسی و بازیابی اصول و عوامل منظر پرداز راه حل مناسبی جهت ارتقای انعطاف پذیری فضای باز معماری امروز به دست آورد.An analysis of the flexibility of open residential spaces with emphasis on landscape elements (Case study: Araki House)
Today, the rapid growth of Iranian cities in recent decades has quantitatively neglected them in terms of the quality of the yard and open space, this situation has minimized the comfort and quality of homes, today due to the progress made In the field of technology, it is possible to create a flexible architecture that adapts to the changes, an architecture that adapts to the changing needs of its residents. The research method in this research is descriptive-analytical to study and analyze houses built in the Qajar and Pahlavi periods in Arak and find common features related to plant species, water and body structure and landscape elements in the yard in order to create flexibility. Pays outdoors. In traditional Iranian houses, the connection of areas such as energy saving, landscaping and flexibility, etc. has been done, which in recent decades has been raised as a concern of scientists and architects as a fundamental and critical issue in the present world. The results show that the courtyards of ancient houses in Arak have a single structural pattern as well as landscaping elements and vegetation. This study tries to test the efficiency of landscape components in the open space of houses and based on modeling and retrieving the principles and factors of landscaping to find a suitable solution to enhance the flexibility of today's open architecture





