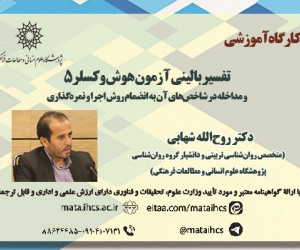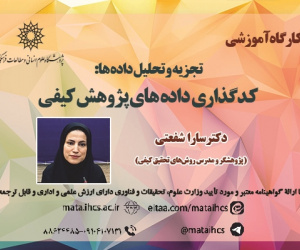آرایه های معماری ایرانی، از خوانش تا آفرینش (مراتب آرایه گزینی در معماری با جستجویی درآرای اندیشمندان) (مقاله علمی وزارت علوم)
درجه علمی: نشریه علمی (وزارت علوم)
آرشیو
چکیده
ارتقاءکیفی معماریِ امروز ایران، از رهگذرِ «درس گرفتن» از ارزش های میراث معماری این سرزمین، سپس «مشق کردن» آن تا بازآفرینی معماری «اصیل و بدیع» در تمام ابعاد آن از جمله تزئینات و آرایه ها میسّر می گردد. از این رو، فهم روش درست طیِ این مسیر برای معماران و دانشجویان حائز اهمیت می باشد. هدف این پژوهش، یافتن فرآیندی نظام مند در خوانش و آفرینش صحیح آرایه ها در معماری ایران می باشد و پرسش اصلی ما این است که «چگونه می توان به الگویی برای خوانش و آفرینش آرایه ها در معماری ایرانی دست یافت؟» یک گام اصلی و آغازین در مسیر پاسخ به این پرسش، رجوع به آراء متخصصان این حوزه است که در مطالعات خود به خوانش و بررسی آرایه های معماری ایران در ابعاد مختلف پرداخته اند. در این پژوهش طی مطالعات کتابخانه ای-اسنادی، با رویکردی تفسیری و با روش تحلیل محتوا، گزیده ای از منابع شاخص در این زمینه مورد تجزیه تحلیل قرار گرفتند. بررسی ها حاکی از آن است که متخصصان، آرایه های معماری ایران را از سه منبع و به تَبَعِ آن با سه رویکرد، نگریسته اند: اول: از طریق بررسی آثار، دوم: استادکاران سنتی و سوم: خوانش مستندات غیر معماری، ازجمله منابع فرهنگی، ادبی و ... . حاصل این سه رویکرد، هشت رهیافت درباره آرایه هاست: «سیر تحول تاریخی»، «آرایه ها در یک گونه خاص معماری» (مسجد، خانه، بازار)، نگاه «فنی و مرمتی»، «معنایی-فلسفی» و «مصالح، رنگ، نقش و کتیبه» به مثابه آرایه در معماری. علاوه براین، فرآیند خوانش و آفرینش آرایه های معماری ایران را می توان در چهار لایه «مصالح، رنگ، نقش و کتیبه» دسته بندی کرد که همگی دست به دست هم به صورت یک منظومه موجب کیفیت، زیبایی و معنا بخشی به مکان می شوند. معماران امروز می توانند مبتنی بر نتیجه و کاربرد این تحقیق، با نگرشی جامع، طی پرداختن توأمان به هر دو جنبه «صورت و حکمت» آرایه ها، به «شناخت و کاربرد آرایه های چهارگانه» در «نقد و طراحی فضا» مجهز شوند که اکنون جای آن در «آموزش معماری» خالی ست.Designing Ornaments in Iranian Architecture (Learning and Using Iranian Architecture ornaments)
Learning from the values of traditional Iranian architecture and architectural ornamentation is a way to improve the quality of our today's architecture. The first step of this way is to understand the appropriate method of reading architecture and architectural ornamentation. In recent decades there are various studies on Iranian architectural decorations with different methodologies and approaches. This study aims to seek a way of reading ornamentation in Iranian architecture through content analysis of existing studies. So, the main question is: How can we achieve a model for reading, learning, and creating ornamentation in Iranian architecture? In this qualitative research, we have followed an interpretive approach and used a content analysis method to analyze data obtained from a literature review. The results indicate that there are three sources for reading ornamentation: 1. through the examination of the works themselves, 2. the personality of the traditional craftsmen, and 3. reading non-architectural documents such as cultural sources or literature. There are also eight perspectives to consider ornamentation: 1. historical evolution, 2. ornamentation in a particular type of architecture (mosque, house, bazaar), 3. technical and restoration, 4. semantic-philosophical, 5. materials, 6. colors, 7. patterns, and 8. inscriptions. So, the model of reading and creating Iranian architectural ornamentation includes four layers; 1. material, 2. color, 3. pattern, and 4. inscription. All the layers together as a system create quality, beauty, and meaning for a place. Literature review shows that few studies have addressed all four of these components in an integrated manner. However, the spatial quality of Iranian architecture is the result of the synergy of all four components. This research suggests a comprehensive method of recognizing and using the four ornamentations by addressing both formal and semantic aspects.









