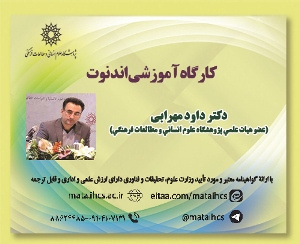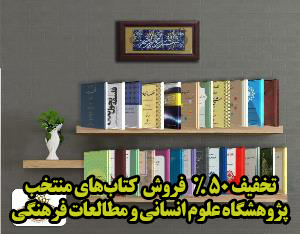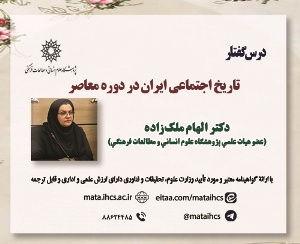ارائه الگوی طراحی مسکن تکاملی جدید روستایی؛ بر اساس انگاره های معماری بومی منطقه اورامانات (مقاله علمی وزارت علوم)
درجه علمی: نشریه علمی (وزارت علوم)
آرشیو
چکیده
معماری بومی روستاهای ایران نمادی از تکامل زیستی انسان در تعامل با طبیعت در جهت پاسخ گویی به نیازهایش است و همواره در زیباترین شکل خود جلوه گر بوده و توسط مردم و معماران بی نام خلق شده است. تمامی این زیبایی کارایی، امروزه با صنعتی شدن و گسترش زندگی شهری رو به نابودی است. ساختمان های بی ارتباط با طبیعت و شیوه زندگی مردم روستایی جای خانه های زیبا و آرامش بخشی که تداعی گر زندگی واقعی است را گرفته اند. زیاده خواهی انسان امروز و بی توجهی به الگوهای پیشینه ساخت، ساختمان های فرمیک و ناهمگون را به همراه دارد که علاوه بر عدم تسلسل انگاره های معماری گذشته، آهنگ درون بافتی را (که نتیجه سال ها تجربه انسان به شکل پایدار نسبت به اقلیم و فرهنگ ایجاد شده اند) نیز مخدوش می کند و روبه زوال می برند. بنابراین، در ابتدا مستند کردن الگوهای موجود و سپس طراحی الگوهای جدید و معاصرسازی الگوهای گذشته امری بسیار ضروری و حائز اهمیت است. در این پژوهش، معماری هورامان به مثابه یک متن، بر مبنای انتظام های کالبدی و اقلیمی موردبررسی قرار می گیرد. سپس با روش تحقیق کیفی و راهبرد استدلال منطقی، الگوهای معماری و ساخت در منطقه اورامانات کردستان، با استفاده از وب سایت تحلیل آب و هوایی «وُرلد وِدِر آنلاین» آنالیز و همچنین با استفاده از نرم افزار «دپس مپ» گونه شناسی و مستند شده اند. این پژوهش در پی آن است تا ویژگی های مطرح معماری (ازنظر چیدمان و پلان به جهت طراحی مسکن تکاملی جدید روستایی) برای منطقه اورامانات که منطبق بر شیوه زیستی و نیازهای امروزی ازنظر الگوی ساخت بهینه است، را ارائه دهد. دستاورد این پژوهش ارائه دهنده الگوهای ساخت و چیدمان از بعد گونه شناسی تطبیقی است، که نشان می دهد تیپولوژی سه گانه جغرافیایی منطقه اورامانات (جلگه ای، کوهستانی، جلگه ای-کوهستانی) با پیروی از جهت گیری شرقی - غربی و شمالی - جنوبی (تابعی از شکل زمین و سرمای حاکم و منطبق با شرایط اقلیمی)،جنبه های مختلفی از نیازهای زیستی را در سازمان دهی فضاها پاسخ داده است.Introducing a new model of evolutionary rural housing design based on the principles of indigenous architecture in the Oramanat region
The indigenous architecture of Iranian villages is a symbol of human evolution in interaction with nature, aiming to meet its needs and has always been manifested in its most beautiful form, created by anonymous people and architects. All this beauty, functionality, is now being destroyed with industrialization and the spread of urban life. Buildings that are disconnected from nature and the rural way of life have replaced the beautiful and peaceful homes that symbolized real life. The greed of humans today and disregard for past construction patterns have resulted in formless and inconsistent buildings that not only lack the coherence of past architectural ideas but also disrupt the intrinsic harmony (which has been the result of years of human experience in creating a sustainable relationship with climate and culture) and lead to their decline. Therefore, it is crucial and important, firstly, to document existing patterns, and then to design new patterns and modernize past ones. In this study, Hooraman architecture is examined as a text based on physical and climatic orderliness. Then, using qualitative research method and logical argumentation strategy, the architectural and construction patterns in the Oramanat region of Kurdistan were analyzed through the online weather analysis website 'World Weather Online' and documented using the software 'Depth Map'. This research aims to present the prominent architectural features (in terms of layout and plan) for the Oramanat region, which conform to the biological approach and contemporary needs in terms of optimal construction patterns. The achievement of this research is to provide comparative typologies of construction and layout, demonstrating that the tripartite geography typology of the Oramanat region (plain, mountainous, plain-mountainous) aligns with the east-west and north-south orientations (based on the shape of the land and prevailing temperature conditions in accordance with the climate), and addresses various aspects of biological needs in spatial organization.
indigenous housing , Oramanat , physical structure , evolutionary housing ,




