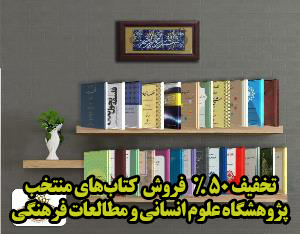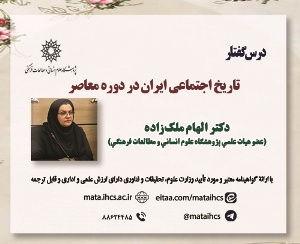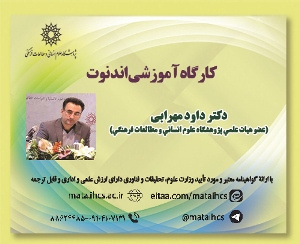نورکاهی در معماری دوران صفوی، نمونه های موردی: خانه ها، عمارت ها و مساجد شهر اصفهان (مقاله علمی وزارت علوم)
درجه علمی: نشریه علمی (وزارت علوم)
آرشیو
چکیده
در دوگانه ی تاریکی-روشنایی، سهم تاریکی، بویژه در منابع مکتوب، عمدتا مورد کم توجهی قرار گرفته است، درحالیکه در وادی عمل، بویژه در معماری پیشینیان، حضور تاریکی در بسیاری از فضاها مغتنم بوده است. در برخی از موارد، این حضور فراخور شرایط اقلیمی و در جهت تامین آسایش فیزیکی و در برخی دیگر برای تامین آسایش روانی تدبیر شده است. این پژوهش اساسا در پی یافتن پاسخ این پرسش است که چه کاربری هایی از نورکاهی تعمدی، برای تطابق فضاها با شرایط روحی کاربران، بهره بیشتری برده اند؟ در این پژوهش ضمن استفاده از روش توصیفی تحلیلی مبتنی بر داده های کتابخانه ای و میدانی، از شبیه سازی کامپیوتری جهت معرفی نحوه مدیریت نور استفاده شده است. هدف پژوهش حاضر، توجه به برخی کارایی های نورکاهی، رمزگشایی از دانش نورشناسی معماران، پایش تمهید نورزدایی، برای آفرینش فضاهای مناسب و همسو با کاربری، در معماری ایرانی-اسلامی است. برای بررسی، 10 بنا از میان سه شکل از کاربری، شامل مسجد، کاخ-عمارت و خانه، متعلق به دوران صفوی در شهر اصفهان که بر اساس نیاز های افراد در اجتماعات دینی، امور حکومتی و معیشتی ساخته شده اند، انتخاب و فرم کلی آنها، موقعیت و تناسبات بازشوها با استفاده از نرم افزار راینو مدل سازی گردید. میزان روشنایی آن ها توسط افزونه دیوا با موتور محاسباتی دیسیم، در انقلاب تابستانی و زمستانی شبیه سازی و میانگین روشنایی در ساعت 12ظهر بر حسب لوکس استخراج و بر اساس کاربری بناها دسته بندی گردید. یافته ها نشان می دهد خانه ها در انقلاب زمستانه از روشنایی کمتری نسبت به عمارت ها و کاخ ها در همین زمان بهره می برند، در حالی که در انقلاب تابستانه دو گونه در بازه نزدیک به هم قرار دارند. فضاهای اصلی در مساجد در مقایسه با عمارت ها، کاخ ها و همچنین خانه ها از روشنایی کمتری در طول سال برخوردارند و بهره مندی از نور کم فروغ در این شکل از کاربری، تعمدی، هوشمندانه و طراحی شده است و برای افزایش غنای کیفی فضا و همگامی بیشتر با حالات و مطالبات روحی مخاطب صورت پذیرفته است.Dimming Light in Safavid Era Architecture Case Examples: Houses, Mansions and Mosques in Isfahan
In the duality of darkness and light, the contribution of darkness, especially in literary sources, has been largely overlooked, while in practice, especially in the architecture of the ancients, the presence of darkness in many spaces has been prevalent in many spaces. In some cases, this presence has been devised to meet the climatic conditions and in order to provide physical comfort, and in others to provide psychological comfort. This research basically seeks to find the answer to the question: Which uses of deliberate dimming of light have been used more to match the spaces with the mental conditions of the users? In this research, while using the analytical descriptive method based on library and field data, computer simulation technique has been used to elaborate on how light can be managed. The aim of the present study is to pay attention to some uses of light dimming, to decipher the lighting knowledge of architects, and to monitor the light reduction measures for the creation of suitable spaces in line with usage in Iranian-Islamic architecture. In order to review, 10 buildings from three forms of use, including mosque, palace-building and house, belonging to the Safavid era in Isfahan city, which were built based on the needs of people in religious communities, government and livelihood affairs, were selected and the general form, the position and the proportions of the openings were modeled using Rhino software. Their illuminance was simulated by Diva plug-in with Daysim computing engine in summer and winter solstice and the average illuminance was extracted in terms of lux and then classified according to the use and application of buildings. The findings show that houses in winter solstice have less light than mansions and palaces, whereas the two types are in close proximity in the summer solstice. Compared to mansions, palaces and houses, the main spaces in mosques have less light throughout the year, and the use of dim light in this form of use is deliberate, intelligent and is designed to increase the qualitative richness of the space and synchronization with the mood and spiritual-emotional demands of the users.




