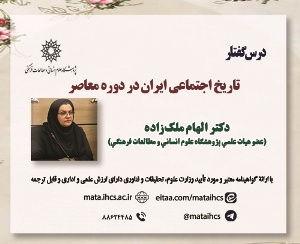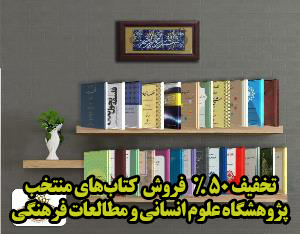ارزیابی هندسی حیاط مرکزی و تحلیل ساختار فضاهای معماری در اقلیم بومی گرم و مرطوب؛ مطالعه موردی: خانه های تاریخی صفوی و قاجار دزفول (مقاله علمی وزارت علوم)
درجه علمی: نشریه علمی (وزارت علوم)
آرشیو
چکیده
عدم شناخت کافی و درست مبتنی بر انگاره های بنیادین و اصیل تداوم یافته الگوهای معماری خانه های سنتی ایران، منجر به آشفتگی هایی در ساختارهای بنیادین در معماری خانه های امروزی شده است. هدف این پژوهش، ارزیابی هندسه حیاط مرکزی و تحلیل ساختار فضاهای معماری در اقلیم بومی گرم و مرطوب معماری خانه های مورد مطالعه دوره قاجاریه و صفویه در دزفول، شناخت و بازنمایی در معماری خانه های امروزی است. در این میان، خانه های دوران صفوی و قاجار در شهر دزفول، نمونه های ارزشمند از معماری بشمار می آیند که به خوبی توانسته اند با شرایط خاص اقلیمی خوزستان هماهنگ شوند. بر این مبنا در پژوهش حاضر، به شناسایی الگوهای هندسی و تناسباتی و استانداردهای حاکم در ساختارهای حیاط مرکزی، تالارهای زمستان نشین و اتاق های فصلی مبتنی بر اقلیم گرم و مرطوب پرداخته شده است. همچنین روابط فضاها نیز براساس مشخصات کالبدی مورد مطالعه قرار می گیرد تا با مقایسه معیارهای اقلیمی بتوان به الگوی طراحی پایدار براساس الگوهای ساختاری دست یافت. بدین منظور یازده بنای مسکونی از دوره صفوی و قاجار به طور هدفمند انتخاب شدند که در شهر دزفول فراوانی قابل توجهی را به خود اختصاص داده اند،. در ادامه روند بررسی این خانه ها، داده ها و اطلاعات حاصل از مطالعه و بررسی میدانی در جداولی به ثبت رسیده و به کمک روش های محاسباتی، استدلال منطقی داده ها و تحلیل کمی و کیفی آن ها مجموعه ای از تناسبات هندسی و روابط فضایی به دست آمد. نتایج به گونه ای است که براساس فصل مورد استفاده و نوع کاربری، برخی فضاها شکل های متناسبی دارند. تفاوت فصلی در طراحی فضاها اغلب به دو فصل تابستان و زمستان محدود است. توجه به استفاده از نور خورشید و تهویه به خاطر باد مطلوب شرقی در جهت گیری بناها نیز مدنظر قرار گرفته است؛ حتی این جهت گیری در فصل زمستانی هم موردتوجه بوده است. بررسی های تراکم ساختمانی نشان می دهد درون گرایی صفت غالب خانه های منطقه است و توده ساختمانی، بیشتر از نیمی از مساحت عرصه را تشکیل می دهد. بنابراین مدت کوتاهی از حیاط در تابستان استفاده می شود و کاربرد آن در زمستان برای دریافت نور در عمق فضاها است. به همین دلیل، اغلب حیاط مربعی شکل با نسبت طول و عرض برابر و صورت فشرده مرسوم بوده است.Geometric evaluation of the central courtyard and analyzing the structure of architectural spaces in hot and humid local climate
Lack of sufficient and accurate understanding based on fundamental and authentic assumptions of the continued patterns of traditional Iranian house architecture has led to disturbances in the fundamental structures of modern house architecture. The research aims to evaluate the geometric characteristics of central courtyards and analyze the structural spaces in the warm and humid native climate of Qajar and Safavid period houses in Dezful, and to understand and represent in modern house architecture. Among them, Safavid and Qajar period houses in Dezful are considered valuable examples of architecture that have been able to harmonize well with the specific climatic conditions of Khuzestan. Based on this, the current research focuses on identifying geometric proportional patterns and governing standards in the structures of central courtyards, winter halls, and seasonal rooms based on the warm and humid climate. Additionally, spatial relationships are studied based on the physical characteristics to compare climatic criteria and achieve a sustainable design pattern based on structural patterns. For this purpose, eleven residential buildings from the Safavid and Qajar periods were systematically selected, which have allocated a significant presence to themselves in the city of Dezful. The process of examining these houses led to the recording of data and information obtained from studies and field surveys in tables, and through the use of computational methods, logical reasoning of the data and both quantitative and qualitative analysis, a set of geometric proportions and spatial relationships were derived. The results indicate that based on the season of use and the type of occupancy, some spaces exhibit corresponding forms. Seasonal differences in the design of spaces are often limited to the summer and winter seasons. Attention to using sunlight and ventilation due to the favorable eastern wind direction in building orientation has also been taken into account; even this orientation has been considered in the winter season. Studies on building density show that introversion is the predominant feature of the region's houses, and the building mass constitutes more than half of the plot area. Therefore, the courtyard is used for a short period of time in the summer, and its use in the winter is for providing light into the depths of the spaces. For this reason, courtyards are often square in shape with equal length and width proportions, and a common compressed form.
For this purpose, eleven residential buildings from the Safavid and Qajar eras were purposefully selected, which have gained significant prosperity in the city of Dezful. In the continuation of the investigation process of these houses, the data and information obtained from the study and field investigation were recorded in a table and with the help of calculation methods, logical reasoning of the data and their quantitative and qualitative analysis, a set of geometric proportions and spatial relationships were obtained. Finally, results were obtained that expressed the most common and practical dimensions, areas and geometric ratios and emphasized the relationship between spatial patterns and climatic and environmental data of hot and humid weather.
proportions , central courtyard , historical houses , hot and humid climate , dezful architecture,




