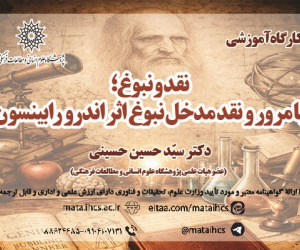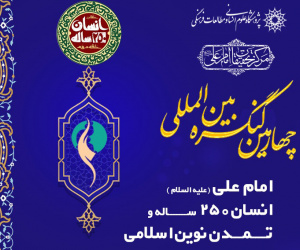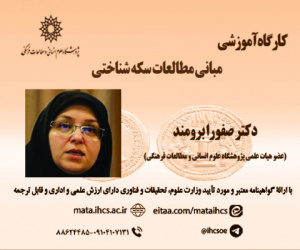شناخت مقبره اَبَش خاتون (خاتون قیامت) شیراز و معماری آن بر اساس مستندات تاریخی و شواهد موجود (مقاله علمی وزارت علوم)
درجه علمی: نشریه علمی (وزارت علوم)
آرشیو
چکیده
مقبره «اَبَش خاتون» یا «خاتون قیامت» بخشی از میراث معماریِ کمتر شناخته شده شیراز است که انتساب آن به اتابک اَبَش محل اختلاف است و به سبب تخریب های گسترده سده اخیر بخش اندکی از آن برجای مانده است. هدف پژوهش کنونی دستیابی به روایتی از این بنا و محوطه آن مبتنی بر ارزیابی فرضیه های موجود و سپس بازسازی تصویری این عمارت است و می کوشد به این پرسش ها پاسخ دهد که پیشینه عمارت چیست و نقش والیان و حامیان زن در شکل گیری و شکوفایی آن، چه بوده است؟ شواهد تصویری موجود از این بنا چه ویژگی هایی را آشکار می سازند؟ و معماری، هندسه بنا و تزئینات آن چگونه است؟ روش پژوهش «تفسیری-تاریخی» است. نتایج نشان می دهند که این محوطه در روزگار دیلمیان (سده 4ق)، شکل اولیه خود را به عنوان «مشهد اُمّ کلثوم» یافته و در عصر سلجوقی رونق گرفته است. بیشترین سهم در شکوفایی این محوطه در نیمه نخست سده 7ق است که به «قبرستان آل سُلغُر» بدل گردید. اتابک اَبَش، رباطی به نام خود ساخت و بعدها کردوچین عمارتی تازه بساخت یا جسد اَبَش خاتون را به همان رباط بازگرداند. مطالعه مستندات موجود به ویژه عکس ها و نقشه ها نشان می دهند که از سده 12 تا 14ق، همواره این بنا به «خاتون قیامت» شهره بوده است. هرچند تزئینات آن کاشی معرق است ولی پلان مربع شکل و نمای متقارن آن به گونه ای است که «نسبت ارتفاع به عرض» و «بلندی گنبد خارجی» همگی یاد آور الگوی ساخت مقبره های برجی روزگار ایلخانی هستند که شاید با مرمت های پی در پی در اوایل عصر صفوی شکل نهایی کنونی خود را یافته باشد.Studying the Abash Khatūn (Khatūn Qīyamat) tomb in Shīrāz and its architecture by historical documents and existing evidence
The tomb of "Abash Khatūn" or "Khatūn-e Qīyamat" is part of the lesser-known architectural heritage of Shīrāz, which its attribution to Attābak Abash is a point of dispute, and due to the extensive destructions of the last century, a small part of it is left. The importance of this research is that this mansion is one of the few buildings that have remained in Shīrāz from the Safavid era or before. For this reason, the study of architecture and its decorations can clarify at least a part of the Safavid heritage. The aim of the current research is to obtain a narrative of this building and its surroundings based on the evaluation of existing hypotheses and to prepare the visual reconstruction of this building. This research tries to answer these questions: what is the background of the building and what was the role of the governors and women supporters in its formation and prosperity? What features do the available visual evidence of this building reveal? And how is the architecture, geometry of the building and its decorations? The research method is "interpretive-historical". The results show that this field found its initial form as "Mashad Umm Kolsūm" in the days of Dilmian (11th) and flourished in the Seljuk era. The greatest contribution to the prosperity of this field is in the first half of the 14th century when it became "Al-Solghor Cemetery". Attābak Abash built a rabat named after himself and later Kurduchin built a new mansion or returned Abash Khatūn's body to the same rabat. Studying the available documents, especially the photos and maps, show that from the 19th to the 21th centuries, this building has always been known as the "Khatūn Qīyamat". The building has symmetrical geometry in plan; depth of the north-west and southeast sides of the arches are more than the other two sides. This issue is evident both in the remains of the walls and in historical photos. Any comment about the tomb entrance will be wrong. However, it can only be assumed that the entrance of the building on the northwest side was one of the weakest parts of the building because its wall was the most destroyed over time. Probably, the final height of the building was about 22 meters and the interior of the dome was decorated with simple applications that have not been left. The exterior decorations of the building are limited to simple brickwork and mosaic tiles. The most important decoration of the building and its only remaining inscription is an inscription in the Thuluth without date and author's name, which includes up to the middle of the 10th verse of Surah Fath of the Qur'an. Although it is decorated with mosaic tiles, its square plan and symmetrical view are such that the "ratio of height to width" and "the height of the external dome" all reminiscent of the construction pattern of the tower tombs of the Ilkhanid period, which perhaps got their current form with successive restorations in the early Safavid era.








