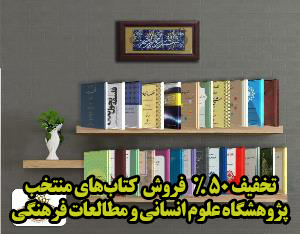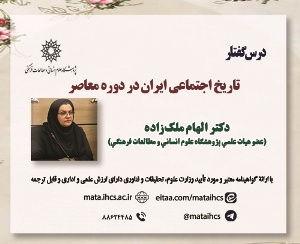فرایند الگویابی برای طراحی مسکن نوساز روستایی (موردمطالعه: روستای صَوَر) (مقاله علمی وزارت علوم)
درجه علمی: نشریه علمی (وزارت علوم)
آرشیو
چکیده
یکی از ارکان برنامه های توسعه توجه به ساخت مساکن روستایی نوساز است. نوسازی این مساکن بدون توجه به مباحث هویتی و پیشینه تاریخی روستاها و تداوم الگوهای بومی امکان پذیر نیست. زمینه های تداوم الگوهای سکونتی درگرو شناخت معماری بومی است. ازاین رو تبیین فرایند الگویابی معماری بومی و استخراج این الگوهای جهت استفاده در طراحی های جدید ضروری است. روستای صور استان آذربایجان شرقی یکی از روستاهای واجد ارزش های تاریخی و معماری بومی است. پژوهش حاضر به بررسی الگوهای بومی مسکن روستای صور و فرایند الگویابی جهت کاربست در ساخت مساکن نوساز می پردازد.این پژوهش ازنظر فرایند اجرا، کیفی محسوب می شود و برای رسیدن به اهداف خود از روش توصیفی-تحلیلی-اکتشافی بهره می برد. برای این منظور ضمن مرور ادبیات موضوعی به تبیین فرایند الگویابی الگوهای بومی پرداخته و سپس این مراحل را در نمونه موردی روستای صور موردبررسی دقیق قرار می دهد. یافته های تحقیق نشان می دهد که در فرایند الگویابی معماری بومی چهار مرحله شناخت جامع وضع موجود بر اساس مطالعات کتابخانه ای و میدانی، استخراج مؤلفه های مؤثر بر مسکن روستایی، ارائه الگوی اولیه مسکن روستایی و سپس تدقیق این الگو بر مبنای تغییرات شیوه زیست معاصر روستائیان ضروری است. بر این مبنا مؤلفه های اصلی مؤثر بر مسکن روستایی صور شاملِ شیب، جهت گیری، بستر و سازمان فضایی مسکن شناسایی شدند. الگوی اولیه بر مبنای مرکزیت حیاط در مسکن روستایی صور و لزوم ارتباط فیزیکی و بصری تمام فضاها با حیاط و سازمان دهی فضاها با عمق فضایی کم، و در ادامه الگوی نهایی با افزودن فضاهای مفصلی و بهداشتی پیشنهاد شدند.Modeling Process for the Design of New Rural Housing (Case Study: Savar Village)
One of the pillars of the development programs is to pay attention to the construction of rural houses. Renovation of these houses is not possible without paying attention to the identity issues and the historical background of the villages and the continuation of local patterns. The contexts of the continuity of residential patterns depend on understanding the native architecture. Therefore, it is necessary to explain the modeling process of native architecture and extract these models to be used in new designs. Savar village in East Azerbaijan province is one of the villages with historical values and native architecture. Therefore, this study seeks the modeling process and local patterns of housing in the village of Savar for implementation in the construction of new houses. This research is considered qualitative in terms of the implementation process and uses the descriptive-analytical-exploratory method to achieve its goals. For this purpose, while reviewing the relevant literature, it explains the process of modeling local patterns and then examines these steps in the case of Savar village. The findings of the research show that in the process of modeling native architecture, there are four essential stages of comprehensive understanding of the existing situation based on library and field studies, extracting the components that affect rural housing, presenting the basic model of rural housing, and finally, refining this model based on changes in the contemporary life of villagers. Consequently, the main components affecting the rural housing of Savar were identified, including the slope, orientation, substrate and spatial organization of the housing.




