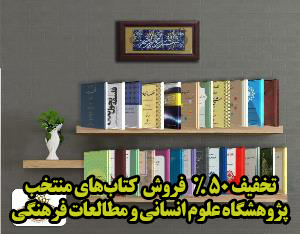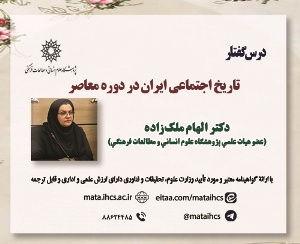بررسی سیر تطور در نمای خانه های معاصر ایران با اقتباس از معماری غربی (نمونه موردی: خانه های دوره پهلوی ارومیه) (مقاله علمی وزارت علوم)
درجه علمی: نشریه علمی (وزارت علوم)
آرشیو
چکیده
یکی از عواملی که در جامعه، سیر تطور را نشان می دهد، معماری است. در ایران نیز همانند سایر نقاط با تکیه بر تغییرات انجام شده در ابعاد مختلف جامعه، معماری سیر تغییراتی را به خود دیده است. این تغییرات در دوره معاصر با ورود مدرنیته به کشور و تأثیرپذیری از غرب در دوره پهلوی برجسته تر است. دگرگونی های معماری در بناهای مسکونی به ویژه در خانه های دوره پهلوی با اقتباس هایی از معماری غربی شکل گرفته است. یکی از ابعاد طراحی معماری، نمای بناها است که در دوره مذکور مؤلفه های بصری آن تغییرات قابل توجهی داشته است. در این پژوهش به بررسی سیر تطور در نمای خانه های معاصر ایران با تأثیرپذیری از معماری غربی، با تأکید بر خانه های مسکونی دوره پهلوی در ارومیه پرداخته خواهد شد و تأثیر معماری غربی بر تغییر ساختارها و جزئیات نماهای خانه ها موردبررسی قرار خواهد گرفت. دراین پژوهش از روش توصیفی-تحلیلی برای مرور ادبیات تحقیق و بررسی عناصر و الگوهای اقتباس شده در نماهای خانه های مسکونی ارومیه در دوره پهلوی استفاده شده است. جامعه آماری، 16 نما از خانه های مسکونی ارومیه است که به صورت هدفمند جهت تحلیل انتخاب شده است. نتایج حاصل از تحلیل ها نشان می دهد بین مؤلفه های بررسی شده فرم بنا، تزئینات و مصالح بیشترین الگوپذیری از معماری غربی را پارامترهای فرم بنا و تزئینات داشته است. از تغییرات مهم می توان به تغییر از نماهای متقارن به نامتقارن، تغییر محل مرکزیت ورودی بنا، اندازه و شکل پنجره ها و تغییر در مصالح، حضور ایوان ستون دار در دوره های اولیه و حذف آن در سال های بعد، تغییر در نوع سقف بناها، جانمایی بالکن در جداره نمای خیابانی در بناهای متأخر به عنوان نمادی از برون گرایی اشاره کرد.A Review of Evolution in Façade of Contemporary Houses in Iran Inspired by European Architecture (Case Study: Houses of Pahlavi Period in Urmia)
Architecture is a factor in society that reveals the evolution process. Like any other discipline, architecture in Iran has experienced many changes relying on the evolutions that occurred in various aspects of the society. Such changes are more highlighted in the contemporary era after modernity found its way to Iran and influence of the Europe during the Pahlavi era. Architectural evolutions in residential buildings, especially in the houses built during the Pahlavi period have been shaped and adopted from European architecture. The façade of buildings is one of the dimensions of architectural design its visual components have been considerably changed. This study reviews the evolution process in the façade of contemporary houses in Iran under the influence of European architecture with emphasis on the residential houses of the Pahlavi period in Urmia. This paper also addresses the influence of European architecture in changing the structures and detailing of studied houses’ façades. The descriptive-analytical method was used in this study for literature review and examination of elements and patterns adopted in the façades of residential houses in Urmia during the Pahlavi Period. The statistical society comprised 16 façades of residential houses in Urmia that were selected for analysis through purposive technique. According to the results obtained from analyses, building form and decorations have been more influenced by European architecture among the investigated components of building form, decorations, and materials. The most significant changes include conversion from symmetric to asymmetric façade, change in the central location of the entrance gate, size and shape of windows and change in materials, the existence of a columned porch in early periods and its removal in the next years, change in the type of buildings’ ceiling, location of balcony in the wall of street-facing façade in late buildings as a symbol of extroversion.




