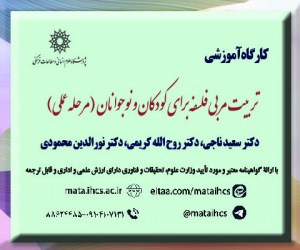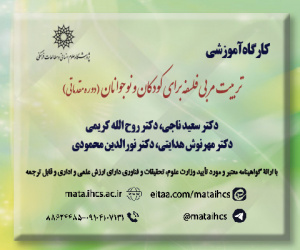تعیین ویژگی های حیاط در ارتفاع برای مسکن توسعه پذیر- اقلیمی با سنجش میزان مصرف انرژی و آسایش حرارتی (مورد مطالعه: شهر همدان) (مقاله علمی وزارت علوم)
درجه علمی: نشریه علمی (وزارت علوم)
آرشیو
چکیده
توجه به تغییر نیازها و خواسته های کاربران در واحدهای مسکونی امری ضروریست. امکان انطباق فضا با شرایط جدید، وابسته به میزان انعطاف پذیری که می تواند در جهت پایداری زیست محیطی موثر باشد. بالاترین میزان انعطاف پذیری فضاهای داخلی زمانی تأمین می شود که از نور و انرژی تابشی لازم برخوردار باشند و مصرف انرژی آن ها تا حد آسایش حرارتی کاهش یابد. در راستای این استدلال ساختمان های انعطاف پذیر در پلان عمق کمی (بین 13-9 متر) دارند. به نظر می رسد یکی از راهکارهای تأمین انرژی تابشی لازم و برقراری آسایش حرارتی در آپارتمان های مسکونی استفاده از حیاط است. با توجه به اینکه مؤلفه توسعه یکی از مناسب ترین روش های استقرار انعطاف پذیری در مسکن است، گسترش فضای داخلی آپارتمان در حیاط به عنوان الگوی مسکن انعطاف پذیر پیشنهاد می شود. بنابراین در پژوهش حاضر برای تأمین الگوی توسعه پذیر که به طور همزمان ارتقای مؤلفه های زیست محیطی را نیز به همراه داشته باشد، موقعیت و جهت گیری حیاط واحد های آپارتمانی شهر همدان در اقلیم سرد تعیین شد. بدین منظور در الگوهای واحد توسعه پذیر، ابتدا جهت گیری مطلوب ساختمان و سپس موقعیت مناسب حیاط در واحدهای آپارتمانی به وسیله نرم افزار انرژی پلاس شبیه سازی شده است. نتیجه به شکل ارائه بهترین الگوی توسعه پذیر، دارای جهت و موقعیت بهینه حیاط، قبل و بعد از توسعه مقایسه شد و همراه با 15 درصد افزایش زیربنا، 57 درصد کاهش مساحت حیاط و حدود 5 درصد کاهش سرانه مصرف انرژی توام با 6 درصد کاهش سرانه آسایش حرارتی به دست آمد. بنابراین توسعه پذیری در الگوی ارائه شده با افزایش بهره وری اقلیمی همراه بوده است.Determining the Characteristics of the Yard at Height for the Climate- Based, Expansible Housing by Measuring the Amount of Energy Consumption and Thermal Comfort (Case Study: Hamadan City)
It is essential to pay attention to the changing needs and demands of users in residential units. The possibility of adapting the space to new conditions depends on the degree of flexibility that can be effective in environmental sustainability. The highest degree of flexibility of interior spaces is provided when they have the necessary light and radiant energy and their energy consumption is reduced to the level of thermal comfort. Therefore, flexible buildings are shallow in plan (between 9-13 meters). It seems that one of the solutions for providing the required radiant energy and establishing thermal comfort in residential apartments is to use the yard. Considering that the development component is one of the most appropriate methods of establishing flexibility in housing, the expansion of the inner space of the apartment in the courtyard is suggested as a model of flexible housing. In order to provide a developable pattern along with the improvement of environmental components, the location and orientation of the courtyard of the apartment units in Hamedan city was chosen in a cold climate. For this purpose, in the models of expandable units, first the optimal orientation of the building and then the appropriate location of the yard in the apartment units have been simulated by Energy Plus software. To provide the best developable model, yards with optimal direction and position were compared before and after development. Along with a 15% increase in infrastructure, a 57% decrease in yard area and a 5% per capita decrease in energy consumption along with a 6% per capita decrease in thermal comfort were obtained. Therefore, expandability in the presented model has been associated with increasing climate efficiency.



