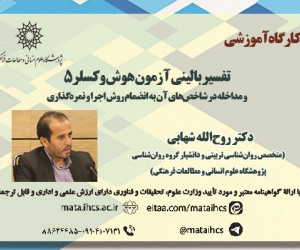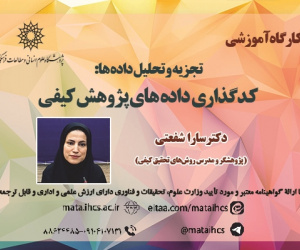نگرش تحلیلی بر آرایه های معماری خانه های قاجار؛ موردشناسی:خانه قاجاری فیض مهدوی شهر کرمانشاه (مقاله علمی وزارت علوم)
درجه علمی: نشریه علمی (وزارت علوم)
آرشیو
چکیده
تحولات آرایه های معماری در خانه های قاجاری کرمانشاه، بواسطه ی تغییرات معماری تحت تاثیر و نفوذ گسترده ی الگوهای معماری غرب در ایران پدیدار شد. توسعه تزئینات معماری این خانه ها، با استفاده از مفاهیم زیبایی شناسی، خلاقیت و افکار هنرمندان معمار و مطابق با نیازها و امکانات موجود در این دوره متجلی گردید. در این پژوهش، چگونگی کاربرد آرایه های معماری به طور اخص در خانه فیض مهدوی شهر کرمانشاه به عنوان یک مجموعه ی ارزشمند میراثی- فرهنگی در بافت تاریخی شهر و تحلیل میزان تاثیرگذاری الگوهای توسعه معماری در آرایه های معماری خانه قاجاری به عنوان پرسش های اساسی تحقیق مطرح شده است که تاکنون مورد ارزیابی قرار نگرفته است. این پژوهش با روش تاریخی، تفسیری و بررسی تطبیقی طی مراحل «بررسی الگوهای آرایه ها و تعیین مولفه های تاثیرپذیری از معماری سنتی ایران و معماری غرب در خانه های قاجاری»؛ «تحلیل تطبیقی چگونگی و میزان تاثیرگذاری معماری سنتی ایران و معماری غرب در آرایه های معماری خانه ی فیض مهدوی» و «تبیین و ارزیابی چگونگی و میزان الگوپذیری آرایه های معماری از معماری سنتی ایران و معماری غرب در خانه ی فیض مهدوی» صورت گرفت. تحلیل موضوع در این نوشتار بر اساس جمع آوری اطلاعات به صورت اسنادی، کتابخانه ای و مطالعات میدانی برای بررسی محدوده ی مطالعاتی مورد نظر میسر شد. تحلیل و جمع بندی نتایج حاصل از یافته های ارزیابی این پژوهش بصورت تطبیقی نشانگر آن است که، تحولات و الگوپذیری آرایه های معماری خانه قاجاری فیض مهدوی، طی دو مرحله متفاوت فضاهای بیرونی و درونی خانه را در آغاز تحت تاثیر تزئینات معماری سنتی ایران به صورت تزئینات ساده و سپس تلفیق هنر تزئینات سنتی با تزئینات غربی مجلل قرار داده است.An Analytical Approach to the Architectural Arrays of Qajar Houses (Case Study: The Qajar House of Faiz Mahdavi in the City of Kermanshah)
The evolution of architectural arrays in the Qajar houses of Kermanshah appeared due to the architectural changes under the influence of Western architectural patterns in Iran. The development of the architectural decorations of these houses was manifested by using the concepts of aesthetics, creativity, and thoughts of architect artists in accordance with the needs and facilities available in this period. In this research, how to use architectural arrays, especially in Faiz Mahdavi’s house in Kermanshah city as a valuable cultural-heritage collection in the historical context of the city and the analysis of the influence of architectural development patterns in the architectural arrays of Qajar houses have been raised as the basic research questions that have been raised so far Not evaluated. This research with the historical, interpretive, and comparative research method during the stages of “investigating the patterns of arrays and determining the influential components of traditional Iranian architecture and Western architecture in Qajar houses”; “Comparative analysis of how and the extent of influence of traditional Iranian architecture and Western architecture in the architectural arrays of Faiz Mahdavi’s house” and “explanation and evaluation of how and how much the architectural arrays are modeled on traditional Iranian architecture and Western architecture in Faiz Mahdavi’s house” were carried out. The analysis of the subject in this article was made possible based on the collection of data gathered through document analysis, library research, and field studies. Analyzing and summarizing the results obtained from the evaluation findings of this research comparatively shows that the evolutions and patterning of the architectural arrays of Faiz Mahdavi’s Qajar house, during two different stages, the outer and inner spaces of the house were initially influenced by the traditional Iranian architectural decorations in the form of simple decorations and then Combining the art of traditional decorations with luxurious western decorations.








