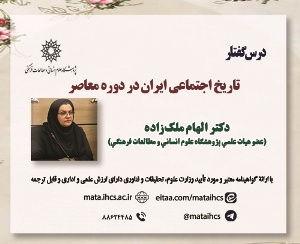تحلیل CFD رفتار حرارتی زیستگاه پایدار مریخ با تأکید بر مدل سازی هندسی گنبدسازی ایرانیان (مقاله علمی وزارت علوم)
درجه علمی: نشریه علمی (وزارت علوم)
آرشیو
چکیده
در عصر حاضر بحران زیست محیطی و کمبود انرژی به چالش بزرگی برای معماران، سرمایه گذاران و کاربران صنعت ساختمان تبدیل شده است. یکی از الزامات طراحی معماری در جریان دستیابی به ساختمان بهینه از لحاظ مصرف انرژی، میزان دریافت و حفظ (عدم دریافت) دمای حاصل از تابش خورشید در راستای ایجاد آسایش حرارتی ساکنان و کاربران هست. از سوی دیگر با پیشرفت علم و تکنولوژی، تحقیقات و اکتشافات در حوزه های گوناگون تنها به زمین محدود نشده و مطالعات زیادی در مورد سفر، اسکان و تمدن فضایی انجام شده است. لذا مهندسان مکانیک به یاری معماران پیوسته اند و دیدگاه های خود را مشترکاً در مورد زندگی در فضا مطرح نموده اند. اساساً، معماری فضا تعمیمی از معماری زمین است و ازآنجاکه حدود 40 درصد از مصرف انرژی در بخش ساختمان است، به کارگیری راه های گرمایش (و سرمایش) فعال و غیرفعال کمک قابل توجهی به کاهش مصرف انرژی می کند. ازاین رو در این پژوهش، سعی گردید تا ضمن شناسایی مؤلفه های مؤثر در ساختار کالبدی و محیطی طراحی زیستگاه پایدار در مریخ، با ایجاد پیکره بندی ملهم از گنبدسازی و مناسب با شرایط اقلیمی خاص مریخ، فاکتور تأمین آسایش حرارتی ساکنین زیستگاه را با ترکیب بهینه لایه های شیشه و متریال بتن مریخی مورد بررسی قرار دهیم. در این مطالعه از روش تحقیق «شبیه سازی و مدل سازی» استفاده شده و مواد و روش دستیابی به این هدف، استفاده از شبیه سازی کامپیوتری (نرم افزار فلوئنت) است. نتایج نشان می دهد که با افزایش سطح بتن مریخی و کاهش سطح شیشه، تشعشع وارد شده موقعیت کمتری جهت خروج از دامنه دارد و اتلاف انرژی کمتر شده است .اهداف پژوهش:شناسایی مولفه های مؤثر در ساختار کالبدی و محیطی طراحی زیستگاه پایدار در مریخ.الگوگیری از مدل سازی هندسی گنبدسازی ایرانیان در طراحی زیستگاه پایدار در مریخ.سؤالات پژوهش:مؤلفه های مؤثر در ساختار کالبدی و محیطی طراحی زیستگاه پایدار در مریخ کدامند؟چگونه می توان از مدل سازی هندسی گنبدسازی ایرانیان در طراحی زیستگاه پایدار در مریخ الگو گرفت؟CFD analysis of the thermal behavior of the stable habitat of Mars with an emphasis on the geometrical modeling of Iranian domes
In today's era, the environmental crisis and energy shortage have become a big challenge for architects, investors and users of the building industry. One of the architectural design requirements in the process of achieving the optimal building in terms of energy consumption is the amount of receiving and maintaining (not receiving) the temperature from the sun's radiation in order to create thermal comfort for residents and users. mechanical engineers have joined the help of architects and have shared their views about life in space. Basically, the architecture of the space is a generalization of the architecture of the earth, and since about 40% of the energy consumption is in the building sector, the use of active and passive heating (and cooling) ways helps significantly to reduce energy consumption, in this research, while identifying the effective components in the physical and environmental structure of the design of a sustainable habitat on Mars, by creating a configuration inspired by dome building and suitable for the special climatic conditions of Mars, the factor of providing thermal comfort to the inhabitants of the habitat with the optimal combination of layers of glass and Let's examine the Martian concrete material. In this study, the research method "simulation and modeling" is used, and the materials and method to achieve this goal is the use of computer simulation. by increasing the level of Martian concrete and decreasing the level of glass, the incoming radiation has less opportunity to exit the domain and the energy loss has decreased.




