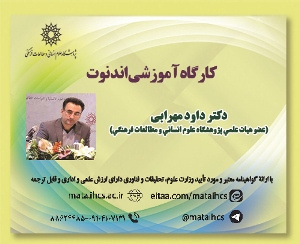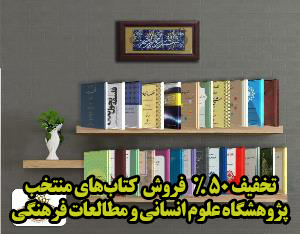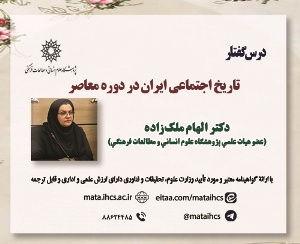مسجد و مدرسه دارالاحسان سنندج: بررسی صورت اولیه و دگرگونی ها (مقاله علمی وزارت علوم)
درجه علمی: نشریه علمی (وزارت علوم)
آرشیو
چکیده
مسجد و مدرسه دارالاحسان از مهم ترین بناهای تاریخی سنندج است که در فاصله سال های ۱۲۲۶ تا ۱۲۳۲ق به دستور امان الله خان اردلان والی آن زمان کردستان ساخته شد. در صورت امروزیِ آن نشانه هایی وجود دارد که نشان می دهد بنا در طول زمان دچار تغییراتی شده و صورت ابتدایی آن متفاوت بوده است. با وجود توجه پیوسته پژوهشگران به بنا، هیچ تحقیق مستقلی درباره صورت اولیه بنا و تغییرات ایجادشده در آن انجام نشده است. بنابراین، این مقاله با بهره گیری از ترکیب راهبردی تاریخی با راهبرد مطالعه موردی، به شناسایی، تحلیل و تفسیر صورت اصیل بنا و تغییرات آن در طول زمان می پردازد. بدین منظور، پس از شناخت وضعیت موجود بنا، همه شواهد تغییر بنا با مراجعه به منابع تاریخی ازجمله گزارش های مرمتی، اسناد تصویری (عکس و نقشه)، متون تاریخی، کتیبه ها و خود بنا جمع آوری شد. بررسی و مقابله این اطلاعات نشان می دهد مداخلات صورت گرفته در بنا و اتفاقات مرتبط با آن را می توان در سه بازه زمانی دسته بندی کرد. در دوره اول (۱۲۲۶ ۱۲۳۲ق) بنا پس از تأسیس به صورت پی درپی دچار تغییراتی شد؛ مهم ترین آن ها تغییر جایگاه بنا به مسجدجامع شهر در سال ۱۲۲۹ق بود که بازسازی و گسترش شبستان را به دنبال داشت. در دوره میانی (۱۲۳۲ ۱۳۵۱ق/ ۱۳۱۱ش) صورت کلی بنا تغییری نکرد، اما پس از چند دهه و با بروز مشکلاتی در تولیت موقوفه های بنا خرابی هایی به صورت فزاینده در آن پدید آمد که به تخریب و بازسازی مناره ها در سال ۱۳۴۳ق انجامید. در دوره معاصر (۱۳۱۱ ۱۴۰۱ش) بخش کوچکی در ضلع جنوبی بنا بر اثر احداث خیابان در سال ۱۳۱۱ش تخریب شد. تا سال ۱۳۱۴ش بنا در موقعیت جدیدش در کنار خیابان مرمت و سامان دهی شد. از آن پس تا امروز، به ویژه با ثبت بنا در فهرست آثار ملی در سال ۱۳۲۷ش، عمده اقدامات صورت گرفته در جهت حفظ بنا بوده و صورت آن ثابت مانده است. در پایان، مبتنی بر این یافته ها، برخی از فرضیه های دانشوران پیشین ارزیابی می شود؛ فرضیه هایی درباره مسجدجامع بودن بنا از ابتدا احتمال ناتمام ماندن ساخت بنا، و شباهت ساختار فضایی این بنا با مساجد بومی کردستان از این جمله اند.Dar-ul-Ihsan Mosque and Madrasa of Sanandaj: Original Design and Architectural Alterations
The Dar-ul-Ihsan Mosque and Madrasa, which is among the most significant monuments in Sanandaj, was built between 1226 and 1232 SH by order of Amanullah Khan Ardalan who was then the governor of Kurdistan. Some evidence in the building indicates that it was altered over time, differing from the original design. Despite some scholarly work, no study has been conducted about its original design and architectural alterations. The present research focuses on the identification, analysis, and interpretation of the building’s original design and its transformations over time, employing a combination of a historical and a case study strategy. For this purpose, after surveying the building's existing condition, all evidence regarding interventions in the building were collected by referring to historical sources including conservation reports, historical photographs, architectural and urban drawings, historical textual references, inscriptions, and the building itself. Data collation and analysis indicate that the building transformations and related historical events can be divided into three stages.In the first phase (1226-1232 SH), after completed construction, the structure underwent changes, the most significant being its conversion into the Jami‘ Mosque of Sanandaj, which led to the expansion of the prayer hall. In the next phase (1232-1351 SH), the building remained largely unchanged. However, due to some problems with its administration, the building suffered deterioration, after which the minarets were reconstructed in 1343 SH. In the recent phase (1311-1401 SH), a small section on the southern side of the building was demolished during a street construction project in 1311 SH. By 1314 SH, the building was restored and repositioned along the new street. Since then, the structure has remained unchanged, and almost all restoration works have been aimed at preservation, especially after the building's registration on Iran’s National Heritage List in 1327 SH. Finally, these findings enable the evaluation of hypotheses proposed by previous scholars, such as the building originally being a Jami‘ mosque, the possibility of the incomplete construction, and the similarity of its spatial organization with local mosques of Kurdistan.




