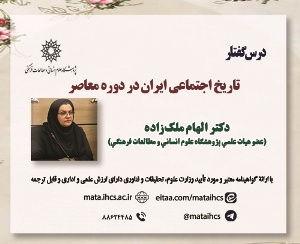بررسی سیر تکامل خانه های روستایی جلگه ای گیلان با استفاده از روش تشابه سنجی فرم و روابط فضایی پلان ها (موردمطالعه: شهرستان تالش) (مقاله علمی وزارت علوم)
درجه علمی: نشریه علمی (وزارت علوم)
آرشیو
چکیده
خانه یکی از ضروری ترین نیازهای بشر است که درگذر زمان فضاهای موجود آن به واسطه نیازها و تغییرات برون زا، ساختاری متفاوت به خود گرفته است. بر این اساس پژوهش حاضر به دنبال بررسی خانه های روستایی تالش با هدف استخراج الگوهای تکامل یافته است؛ تا با شناسایی ویژگی ها و تغییرات انجام گرفته در آن، بتوان در طراحی الگوی مسکن روستایی مورداستفاده قرار داد. لذا به منظور دستیابی به این اهداف، اطلاعات پژوهش حاضر بر اساس مطالعات کتابخانه ای و مشاهدات میدانی گردآوری شده و با روش تحقیق کمی و کیفی مورد تجزیه وتحلیل قرارگرفته است. در این پژوهش با فرض اینکه به کمک فرمول های ریاضی و داده های عددی در پلان می توان هدف پژوهش را محقق نمود، در مرحله کمی آن پلان150 خانه روستایی که به صورت هدفمند و از مناطق مختلف تالش انتخاب شده اند، با استفاده از روش داده کاوی و زبان برنامه نویسی پایتون مورد شباهت سنجی قرار گرفت. نتایج حاصل از بررسی الگوهای تکامل یافته پژوهش حاکی از آن است در منطقه تالش فرم مستطیل، جهت گیری شرقی- غربی پلان و قرارگیری ایوان در سمت جنوب از خصوصیات مشترک در تمامی خانه های بومی یافته شده در این منطقه است. در این خانه ها ایوان که نقش مؤثری در تشکیل فرم و ارتقا عملکرد فضاها داشته است با گذر زمان از مساحت آن کاسته و با انتقال آن به میانه بنا موجب شده است تا فرم خانه ها نسبت به قبل محصورتر گردد. همچنین بررسی الگوی خانه های متداول نشان می دهد با تفکیک فضاهای مختلف به دلیل عدم وجود آن درگذشته، امروزه بر عملکرد فضاهای بسته نیز افزوده شده است.Investigating the Evolution of Rural Houses in the Plain Areas Using Similarity Method of the Form and Spatial Relationships of Plains (Case Study: Gilan Talesh, Iran)
The house is an essential human need; over time, its spaces have taken on a different structure due to the conditions and external changes. Therefore, the present study seeks to investigate the rural settlements in Talesh to extract the patterns of evolution. To recognize the properties of the changes, we can use the design of rustic housing patterns. Data collection tools were library research and observation. The research method was a mixed study (qualitative and quantitative). In this research, using mathematical formulations, the goal of the study could be achieved. In the quantitative stage, 150 rural houses, selected purposefully from different Talesh regions, were analyzed using data mining and Python scripting language methods. The results indicated that in the Talesh region, the shape of a rectangle, east-west orientation, and the orientation of the veranda toward the south are common features in all of the areas found in the region. But the porch, which is a semi-open space, has played an influential role in constructing the form and improving the function of the spaces over time. Its area has been reduced, and moving it to the middle of the building has caused the formation of the houses to be more closed than before. Also, the examination of the pattern of traditional houses showed that the function of closed spaces has increased by separating different spaces due to their absence in the past.




