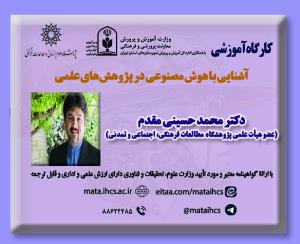بررسی تأثیرات فرهنگ بر تغییرات الگوی خانه های بومی در روستای طولارود بالای شهرستان تالش (مقاله علمی وزارت علوم)
درجه علمی: نشریه علمی (وزارت علوم)
آرشیو
چکیده
به زودی شاهد از بین رفتن الگوهای خانه های بومی به واسطه قوانین و روش های ساخت جدید خواهیم بود. این مهم بر اهمیت مطالعه و مستندسازی خانه های بومی تأکید می کند. در این راستا پنج خانه با ویژگی های بومی با الگوی یکسان، به صورت هدفمند به عنوان نمونه موردی برای این پژوهش انتخاب شدند که در پای کوه روستای طولارود بالای شهر تالش قرار دارند. ترکیبی از روش های کمی و کیفی در این مقاله استفاده شده است. شرایط موجود خانه های تغییریافته برداشت و ترسیم شد. از آنجا که تغییرات در مراحل مختلفی بوده، اطلاعات دقیق آن توسط مصاحبه از ساکنین به دست آمد. پس از ترسیم، پلان ها وارد نرم افزار ای گراف شدند که بواسطه تحلیل های کمی آن، لیست های عددی مستخرج گردید. این اطلاعات برای تحلیل های قیاسی در بخش نتایج و همراه با استدلال استنباطی و منطقی اطلاعات به دست آمده از مصاحبه ساکنان قابل استفاده است. با مقایسه اطلاعات آشکار گردید که ایوان در این خانه ها با عمق کم در پیکره بندی فضایی همراه با ارزش های بالای ارتباط، کنترل و هم پیوندی، اولین و محتمل ترین فضا برای پذیرش تغییرات است. یکی از آثاری که برای روستاهای نزدیک شهر می توان قائل شد، احتمال تأمین زیرساخت هایی همچون برق، لوله کشی گاز و آب است که ایده جاگذاری فضاهایی همچون آشپزخانه، حمام و سرویس بهداشتی را برای استفاده از آن ها ترغیب می نماید. استفاده از تسهیلات مدرن زندگی از طریق تغییر دادن شکل خانه های اولیه بومی بواسطه تغییر فرهنگ ساکنین قابل پیش بینی است.Studying Cultural Effects on Changes of Vernacular Houses' Pattern in Toularood Bala Village of Talesh City
Patterns of vernacular houses will soon be diminished due to new construction methods and laws. This matter emphasizes the importance of studying and documenting vernacular housing. To answer the question of this research on changing pattern of vernacular rural houses, one particular pattern which holds vernacular characteristics and is located in the foothills of Tularoud Bala village in Talesh city has purposefully been selected as the case study. This selected pattern was the most popular model of construction in the village, that is also known to be an advanced model of the original one which its architecture has undergone some physical changes few years after it was first constructed. A combination of quantitative and qualitative methods has been utilized in this research. Utilizing quantitative analysis which is provided by A-graph software, the output is extracted as quantitative data in the form of numerical lists. This data is usable by comparing results obtained from comparative analysis and inferential-logical reasoning along with information obtained from interviews with residents. Comparing data collected from different stages of change will then aid with the findings of this research. By examining spatial configuration data using the space syntax method through analysis of A-graph software, it appears that veranda in these houses with a shallow depth in a spatial configuration as well as high values of connection and control and considering its integration by connecting to other spaces is the first and most probable space to adapt changes in the architecture of the original vernacular houses.





