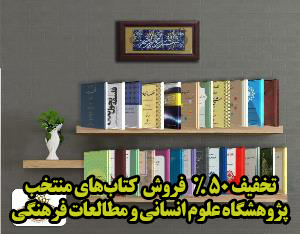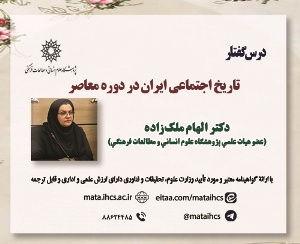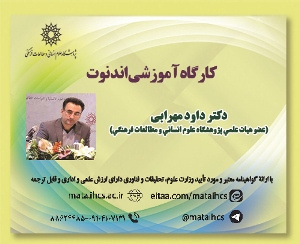واکاوی معماری سنتی دوره قاجار در قلعه اسفندیاری استان چهارمحال و بختیاری
آرشیو
چکیده
عصر قاجار دوره تغییر و تحولات در ساخت عمارت های مسکونی است که در آن یک تنوع و خلاقیت فضایی در فضاهای داخلی عمارت های تاریخی مشاهده می شود. این تنوع و خلاقیت فضایی در هر منطقه متأثر از تعاملات فرهنگی آن است، بنابراین هر منطقه معماری خاص خود را دارد. معماری قلعه اسفندیاری، به عنوان یکی از بناهی شاخص معماری دوره قاجار، هم به لحاظ عملکردی و هم به لحاظ زیبایی شناسی از اهمیت زیادی برخوردار است. علی رغم ارزش این خانه، مطالعه ای چه از لحاظ زیبایی شناسی و چه از لحاظ معماری روی آن صورت نگرفته است. از این رو، پژوهش حاضر سعی دارد مؤلفه ها و ویژگی های معماری به کار رفته در این عمارت را بررسی کند. این پژوهش به لحاظ روش شناسی از نوع توصیفی – تحلیلی بوده و روش گردآوری اطلاعات آن نیز در قالب مطالعات کتابخانه ای و میدانی صورت گرفته است. یافته های پژوهش حاکی از آن است که این خانه تاریخی با ساختار پیچیده و نوع معماری خاص خود، بنایی متفاوت در میان بافت سنتی منطقه به شمار می رود و معماری آن بر پایه اصول معماری ایرانی (سنتی) و معماری بومی است. بخش تابستان نشین عمارت در جلو و شامل اتاق های هفت دری و سه دری و زمستان نشین در پشت این بخش ایجاد شده است. شاه نشین در ضلع شمالی و ضلع های شرقی و غربی مربوط به سکونت اعضای دیگر خانواده و ضلع جنوبی ورودی و انبارها است.A Study of the Qajar Traditional Architecture of Esfandiari Castle in Chaharmahal and Bakhtiari Province
The Qajar era was the period of changes in the construction of residential buildings. In fact, one can observe a kind of spatial variety and creativity in the inner spaces of the historical buildings of this period. This variety and creativity in each region originate in the cultural interactions there. Hence, given the culture of each city, each region has its own architecture. The architectural design of Esfandiari Castle, as one of the famous buildings of the Qajar period is of great importance in terms of its functions and aesthetic features. In spite of the value of this house, no research has addressed it either from an aesthetic or an architectural angle. Thus this study investigated the architectural features and elements of this mansion following a descriptive-analytic method and based on library and field studies. The findings of the study suggest that this historical house is different from the other buildings in the traditional texture of the region because of its complex structure and specific architecture. It has been constructed based on the principles of (traditional) Iranian architecture and local architecture. The summer section of the mansion is in the front of the building and consists of haftdari (seven-windowed) and sedari (three-windowed) rooms, and the winter section is behind the summer section. The alcove is in the northern corner of the house, and the eastern and western corners of the house are used for the residence of other family members. The entrance and store rooms are on the southern section of the house.




