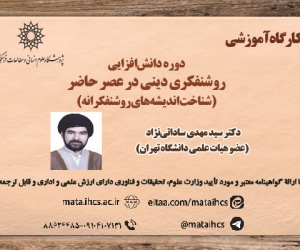بررسی عمارت های اندرونی کاخ گلستان (با استناد به متون تاریخی و عکس های دوره ناصری)
آرشیو
چکیده
کاخ گلستان از گنجینه های معماری دوره قاجار در ارگ تهران به شمار می رود. قسمت اندرونی این کاخ با تلفیق معماری سنتی ایرانی و غربی بنا شده است. مسئله پژوهش حاضر آن است که معماری عمارت های اندرونی کاخ گلستان در سیر تاریخی خود چه تغییراتی داشته اند و تحولات فضایی و کالبدی عمارت های این کاخ چگونه حاصل شده است. با بررسی توصیفی- تحلیلی منابع مکتوب مانند روزنامه ها، کتاب ها، خاطرات و عکس های آلبوم خانه سیر تاریخ احداث، تخریب و تغییرات عمارت های اندرونی کاخ گلستان ترسیم شده است. یافته های این پژوهش حکایت از تغییرات گسترده در ساختار معماری اندرونی این کاخ دارد، به طوری که در گذر زمان حتی شکل ایوان ها، پلکان ها و ستون های آن نیز دچار تغییراتی شده است.A Study of the Inner Mansions of Golestan Palace based on Historical Texts and Photos of the Naseri Period
Golestan Palace is one of the architectural treasures of the Qajar Period in the Arg of Tehran. The inner section of this palace has been constructed based on a combination of Iranian and western architecture. The present study focuses on the changes in the architecture of the inner mansions of Golestan Palace in the course of history. Moreover, it examines the changes in the spatial and skeletal changes of this palace. Based on a descriptive-analytic study of some written sources such as newspapers, books, and memoirs as well as photos in the album house of the palace, the author hastried to portray the historical process of the construction, destruction, and changes of the inner mansions of Golestan Palace. The findings of the study reveal the occurrence of massive changes in the internal structure of the place so that even the forms of ivans, stairways, and the columns have undergone some changes.







