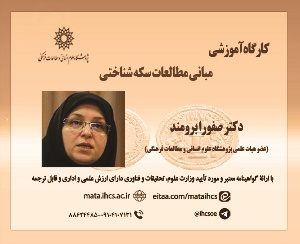شیوه های بازنمایی معماری در نگارگری ایرانی: مطالعه موردی نگاره هایی از دوره سلجوقی، ایلخانی، تیموری و صفوی (مقاله علمی وزارت علوم)
درجه علمی: نشریه علمی (وزارت علوم)
آرشیو
چکیده
نگارگران به ویژه از دوره ی ایلخانی به بعد به بازنمایی فضاهای معماری و شهری در نگاره ها پرداخته اند. شیوه بازنمایی فضا در این نگاره ها در مقایسه با ژرفنمایی و سنتِ نقاشی غربی دارای زبان خاص و ویژه ای است. اغلب پژوهش های حیطه نگارگری ایرانی به مبانی فلسفی به خصوص حول مفهوم عالم مثال، یا شیوه های بازنمایی در قالب روش های تحلیلی-زیبایی شناختی پرداخته اند. این پژوهش را می توان در زمره مطالعات تاریخی قرار داد که با روش تحلیلی-زیبایی شناسانه در پی کشف شیوه های بازنمایی معماری در آثار نگارگری ایرانی است. در این پژوهش چهل اثر نگارگری که اغلب متعلق به دوره سلجوقی، ایلخانی، تیموری و صفوی هستند مورد بررسی قرار گرفته اند. یافته های تحقیق نشان می دهد که نگار ه ها از برهم نماییِ بازنماییِ نظام های مستقل معماری، منظر و رفتاری تشکیل می شوند. هر یک از این سه نظام بازنمایی، قواعد خاص خود را دارند. سه اصل کلی سازماندهی سطح نگاره شامل سازماندهی فضای کلی با خطوط و قاب بندی، جزء فضاهای مستقل و کلاژ آن ها، روایت فشرده فضایی (کلاژ واحدهای فضایی) و افق رفیع، و سه قاعده بازنمایی سطوح شامل قواعد نمایش سطوح جانبی، قواعد نمایش کف و سطوح داخلی ایوان و نمایش درون و بیرون بنا از یافته های این پژوهش هستند که با تمرکز بر نظام بازنمایی معماری حاصل گردیده است.Architectural Representation in Persian Miniatures: Case study of miniatures from the Seljuk, Ilkhanid, Timurid, and Safavid periods
Architects use different media to represent and display their ideas. These media include a wide range of architectural volumetric models, hand drawings, verbal allegories, sketches and recently computer modeling. Among these media, hand drawings have always been important in architectural design and have played a pivotal role. This role has become more important in architecture since the Renaissance with the emergence of perspective. Before the spread of such drawings around the 15th to 17th centuries, drawing in architecture was common in previous periods. Until then, drawing was a tool for conversation and media between the employer and the architect. But after that, drawing is a tool for thinking and a tool for pre-designing, modifying and correcting the pre-construction form. It can be said that the methods of representation, image and perception of architecture have always had a reciprocal relationship with our perception of space and also with the spatial organization of architecture.So far, only a few studies have been done on architectural drawings and their relationship with the Iranian architectural organization of space. These few studies have focused more on the typology and classification of drawings left over from Islamic Architecture and have questioned their application in the Iranian architectural space organization. Iranian painters, especially after the Ilkhanate period, have represented architectural and urban spaces in paintings. Compared to the European perspective and tradition of drawings, Iranian painters represented architectural and urban spaces differently. Most of the research in the field of Iranian miniature has dealt with philosophical foundations, especially around the concept of the imaginal world, or the methods of representation in the form of analytical-aesthetic methods. The purpose of this study is to understand the structure of miniature representation. In this regard, it deals with two aspects of the content of representation and the way of representation of miniatures and analyzes them. The emphasis of the article is to find out how Iranian painters have portrayed the world around them.In this research, forty miniatures belonging to the Seljuk, Ilkhanid, Timurid and Safavid periods have been studied. This research can be considered as a historical study that uses an analytical-aesthetic method to discover how architecture is represented in Iranian miniatures. The findings of this study show that Iranian miniatures include three independent systems of architectural, landscape and behavioral representation. These systems overlap to form a miniature. Each of these three systems of representation has its own rules.The findings of this study show that the method of composing the page in a miniature follows three general principles: (a) organizing the general space with clear lines and framing (b) independent spaces and their collage (c) intensive space narration (collage of space units) and high horizon. This research showed that the way of representing the architectural effect in miniature includes (a) isometric or flat display of side surfaces, (b) special rules of displaying the floor and interior surfaces of the porch and (c) simultaneous display of interior and exterior of a building. These findings have been achieved by focusing on the architectural representation system.


