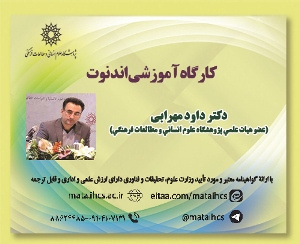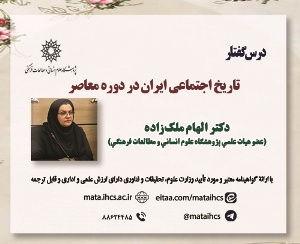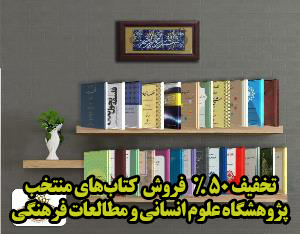تبیین سطوح، شاخصه ها و مراتب شفافیت در فضای معماری (مورد پژوهی: خانه رسولیان یزد) (مقاله علمی وزارت علوم)
درجه علمی: نشریه علمی (وزارت علوم)
آرشیو
چکیده
«شفافیت» در معماری از مفاهیم جدیدی است که اندیشمندان بسیاری آن را جزئی از اصول معماری محسوب نموده و معتقدند که معماری درگذر تاریخی، به سوی افزایش شفافیت فضایی پیش رفته است. این درحالی است که شفافیت، با مفاهیم جاری در بعضی خانه های سنتی مانند درونگرایی، محرمیت و فضای خلوت تباین دارد. لذا در این رابطه بایستی ابتدا به معنا و مفهوم دقیق شفافیت پرداخت تا ضمن تعیین چارچوب برای آن، بتوان اصل شفافیت در معماری را بررسی کرده و شاخصه ها و معیارهای استفاده از آن را مشخص نمود. در این پژوهش، خانه رسولیان یزد به عنوان نمونه، مورد مطالعه قرار گرفته است. این پژوهش از نوع کیفی و به روش توصیفی تحلیلی است، بدین منظور ابتدا اطلاعات حاصل از مطالعات کتابخانه ای و منابع اسنادی مورد بررسی قرارگرفت و با رویکرد تطبیقی مورد محور، شفافیت در خانه سنتی رسولیان ارزیابی -شد. براساس نتایج این پژوهش، شفافیت را می توان در چهار سطح؛ شفافیت کالبدی-سازه ای، شفافیت بصری-ادراکی، شفافیت رفتاری-عملکردی و شفافیت معنایی-مفهومی در فضای معماری تبیین نمود. شفافیت معنایی-مفهومی در معماری سنتی ارجحیت بیشتری دارد. همچنین با توجه به شاخصه های شفافیت در خانه رسولیان مشخص گردید، برای معماران همیشه ایجاد شفافیت حداکثری فضا مدنظر نبوده بلکه در بعضی از شاخصه ها، رویکردی کنترلی اتخاذ گردیده است.Investigation the levels, Features and hierarchies of transparency in Architectural space
Transparency in architecture is one of the new concepts that in numerous scholars' perspective, it has been the cornerstone of architecture, and through the historical passage of architecture, is has always led to increased transparency. This doctrine has been accepted in Iranian-Islamic architecture by many theorists. On the other hand, the way of dealing with transparency in Iranian architecture is distinct, and the climax of these distinctions can be detected in traditional houses. Inside these houses are concepts such as introspection, secrecy, privacy, and the spatial hierarchy that differ from the concept of transparency in the modern world. Therefore, in this regard, we first need to comprehend the exact notion and concept of transparency in order to determine the framework for it, so that the principle of transparency in traditional Iranian houses can be explained and the criteria and standards for its use can be identified. In this regard, Rasoulian Yazd House has been selected as the case study for detailed examination. First, the descriptive-analytical method examines the information adopted from library studies and documentary sources and presents a table and graphs with a comparative approach to assess transparency in traditional houses. Obtained results show that transparency can be divided in four categories. 1- Skeletal-structural transparency that resulted in technological and structural system improvements for reducing materials and increasing space, it appears in geometrical and physical characteristics, it is tangible and comparable, it contains materials and skeletal-structural characteristics of the building. 2- Visual-perceptual transparency that is for increasing relation between interior and exterior and persistence of vision is obtained by viewers comprehension via five senses specially sight sense. 3- Behavioral-functional transparency helps to reach a correct comprehension of behavior and function in space, it can be obtained by moving in space. It is related to viewer’s awareness of spatial continuity and shell structure of space that is beyond visual features and it is for understanding discipline and organizing space. 4- Semantic-conceptual transparency is rooted in culture, beliefs, and concepts of society, it is accompanied by paraphrasing. Hence, it cannot be understood by each viewer easily, viewer needs to have enough familiarity with these concepts and foundations. Transparency which is obtained via this is placed in the highest level. Owing to rich culture, philosophical and mystical foundations Iranian architectures have paid more attention to semantic-conceptual transparency. By investigating transparency characteristics in Rasoulian house, it was determined that these characteristics had not always been for increasing transparency, some of these characteristics had been for control. In such houses, transparency is a more special and more sensitive issue owing to some concepts including introversion and privacy, these concepts are in contraction to transparency apparently, it has made some people think Islamic architecture is opaque. On the other side, some try to justify it by referring to postmodern approach. Whilst based on the current study transparency approach is not a clarification or elimination method but it is a control method that has been used in Rasoulian house by architectural plans and using architectural elements.




