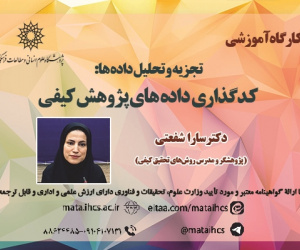بررسی دما، رطوبت نسبی و سرعت جریان باد در ساختمان های سنتی مسکونی بوشهر در فصل گرما (نمونه موردی: عمارت گلشن و عمارت دهدشتی) (مقاله علمی وزارت علوم)
درجه علمی: نشریه علمی (وزارت علوم)
آرشیو
چکیده
در ساختمان های بومی از راهکارهای اقلیمی و غیر منفعل بسیاری برای ایجاد آسایش حرارتی در محیط داخلی استفاده شده است. معماری بومی شهر بوشهر نیز در پاسخ به شرایط نامطلوب آب و هوایی، موقعیت خاص فرهنگی، اجتماعی، سیاسی و اقتصادی از ویژگی ها و عناصر خاصی برخوردار است. در بسیاری موارد بهره گیری از ویژگی های این معماری و الگو برداری از آن در ساختمان های مدرن می تواند در راستای ایجاد شرایط آسایش حرارتی مطلوب واقع شود. در پژوهش حاضر ابتدا ویژگی های اقلیمی خانه های بومی بوشهر معرفی شده و سپس دو عمارت گلشن و دهدشتی جهت اندازه گیری های تجربی و بررسی رفتار حرارتی انتخاب شد. سپس با استفاده حسگرها متغیرهای محیطی شامل دما، رطوبت نسبی و سرعت جریان باد در اتاق ها و حیاط مرکزی در بازه زمانی هفت روزه در ماه های مهر و آبان اندازه گیری شد. نتایج حاصل از مقایسه متغیرهای محیطی داخلی و خارجی نشان می دهد که شرایط حرارتی محیط داخلی ساختمان ها متعادل تر و مطلوب تر از اقلیم گرم و مرطوب خارجی است. آسایش حرارتی در این عمارت های تاریخی با استفاده از روش های سرمایش خورشیدی غیرفعال و تهویه طبیعی ایجاد شده که در ماه های گرم سال نیز همزمان با ایجاد رابطه سازگار با بستر ساختمان و شیوه زندگی ، محیطی مساعد را برای زندگی ساکنین فراهم می کنند.Experimental Study of temperature, relative humidity and wind speed of traditional houses at hot and humid climate of Iran (Case study: Tabib and Nozari houses in Bushehr)
Today, considerable amount of energy is spent for heating and cooling indoor environments to provide thermal comfort for the building's residents. Availability of modern heating and cooling systems caused to pay no attention to non-active solutions in the modern architecture .Greenhouse gas emissions and global warming in recent years and high energy consumption in the residential sector caused more attention to be paid on climatic strategies and more effort is made to use such strategies in local and traditional architecture in modern buildings. Building and climatic strategies used in local and traditional buildings for so many years based on trial and error and these experiences are going to be forgotten. The most traditional buildings in hot and dry climates have been comfortable for residences passively compared to modern buildings and consumed less energy for air conditioning. Located in southern part of Iran, Bushehr with hot and humid climate has a spectacular vernacular architecture. It has many creative architectural aspects applied in order to reduce high air temperature and humidity. These features use two main strategies to moderate the harsh weather condition: shading and natural ventilation. This article aims to identify the effects of thermal passive strategies and features used in vernacular architecture of Bushehr through experimental study. As so in the first step, thermally passive features and elements were described. Second two case studies were selected for experimental data study, one in the coastal area and another inside the city context. The main climate variables including air temperature, relative humidity and wind speed were recorded in a week from 27th September to 27th October. The sensor data loggers were installed in different spaces in the case studied buildings. Based on the results the average indoor air temperature in case studies is 6% less compared to outdoor temperature. While relative humidity is about 18% less than outdoor relative humidity, indoor wind velocity is in thermal comfort zone. The results show that the main passive features used to provide indoor thermal comfort are natural ventilation and shading and the techniques are as follow: a) Catching desired wind flow from sea. b) Use of light color on exterior building envelops. c) Application of materials with low thermal capacity, such as wood in ceiling, windows and shading devices. d) Application of porous local materials (coral stone and gypsum) to prevent humidity absorption in building envelops. e) Design of deep veranda, and shading elements and semi-open spaces called “Tarmeh” to make cool shading spaces. f) Use of central courtyard to make microclimates with lower air temperature and humidity. g) Room arrangement around a central courtyard to provide natural cross ventilation transferring wind flow from alleys to rooms. h) Considerably high height to width ratio of alleys helping to increase wind flow speed and shade building exterior walls. The lessons learned from Bushehr vernacular architecture can be used to define guidelines for new building design in hot and humid climate which leads to reduction in energy consumption and sustainable architecture.








