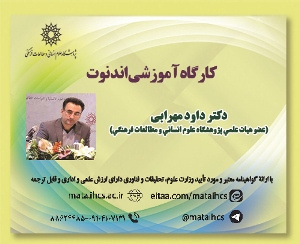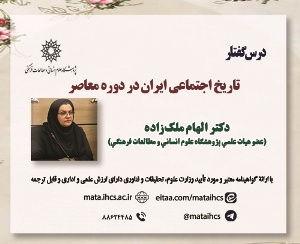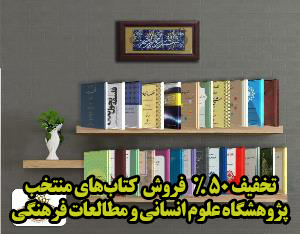راهیابی گنبدخانه به مساجد ایران، روایتی از گسست و پیوست فضا (مقاله علمی وزارت علوم)
درجه علمی: نشریه علمی (وزارت علوم)
آرشیو
چکیده
چهارطاق یا گنبدخانه از دوره ساسانی همواره در معماری ایران، نقشی پررنگ ایفا نموده است؛ به طوریکه پس از ورود اسلام نیز با وجود رواج مساجد شبستانی، به طور کامل کنار گذاشته نشده و به حیات خود ادامه می دهد. با این وجود، راهیابی تمام عیار گنبدخانه به مساجد ایران، در عصر سلجوقی صورت می گیرد. معماران ایرانی در سده پنجم، گنبدخانه را در قلب مسجد شبستانی جای داده و با استقرار ایوان ها در چهار سوی حیاط، مسجد چهار ایوانی را به عنوان الگوی رایج در ادوار بعدی شکل می دهند. البته این دستاورد، گسست فضای یکپارچه مسجد شبستانی و بروز برخی تعارضات کارکردی را نیز به همراه دارد؛ که سیر تکامل مسجد در دوران های بعد، تا حدود زیادی معطوف به حل آن می باشد. این مقاله می کوشد پس از تبیین چگونگی راهیابی گنبدخانه به مساجد ایران به روش تفسیر تاریخی، با تطبیق و تحلیل نمونه هایی از دوران سلجوقی تا قاجار، نشان دهد که چگونه معماران، علی رغم برخی دشواری های پیش آمده، سرسختانه کهن الگوی گنبدخانه را حفظ نموده و موفق می شوند از طریق ابداعات سازه ای و هندسی، گسست پدیدآمده را برطرف نموده و ضمن معرفی الگوی ایرانی مسجد، به یک دستگاه فضایی یکپارچه و متنوع دست می یابند. واژه های کلیدیThe Addition of Dome Chamber To Iranian Mosques,The Story Of Joining And Separating Of Space
There are some evidences on Elamite seals that show Iranian people had enough knowledge to construct small dome on cylindrical spaces Like Silo in the third millennium BC. But the foundations of large dome over square spaces were formed in the Parthian period. Bazeh-Hur dome chamber with the corners of wood in Khorasan province is the most ancient dome from the Sasanian dynasty. Since the Sasanian period, the dome chambers have played an important role in the Persian architecture. Despite of the popularity of simple Arabic Mosques in the Islamic period, the dome chambers never been completely abandoned. Yazdkhast mosque from the early centuries of Islamic period is an example of this continuity. However, full-blown addition of the dome chamber to the mosque is done in the Seljuk dynasty era. Iranian architects in the first of the 11th century placed the Dome chamber in the heart of the Jame- mosque of Isfahan. They formed four-Iwan mosque as a common type, by putting Iwan in the four sides of the courtyard. During the period they add dome chambers to mosques in two main ways: 1. Addition of dome chamber to existing mosques by removing some cells in south prayer hall, such as Jame- mosque of Isfahan. 2. Constructing dome chambers as a basic core of the mosque and developing them in later periods by adding prayer halls, Iwan and courtyards, such as Jame-mosque of Boroojerd and Golpaygan. However, this achievement caused breaking the unified space of mosque and some functional conflicts. Developing of mosque in later periods focused on solving the problem. Generally, absorbing dome chamber in mosque plan was done in two ways: 3. Opening the surrounding walls: In this way architects tried to facilitate circulation by opening the surrounding walls, while maintaining the classical form of the dome chamber. The best example is Rahimkhan mosque from 19th century, in this case, the architects removed the lateral walls and the dome Chamber is positioned just on four stone columns. 4. Geometric expanse of the dome chamber: The Second way that cause fundamental change in the plan of dome chamber was Geometric expanse to the surrounding spaces. In these cases, separating of the dome chamber area from the prayer hall is hard. Mirchakhmagh mosque from the Timurid period is one of the first mosques that can be categorized in this type. The cruciform plan of the mosque extends the dome chamber's space to four sides and makes the boundaries blurred. In this case the dome chamber's space becomes dynamic for the first time. Through geometric and structural innovations, Iranian architects have succeeded to achieve a diverse and unified space and also introduced the Iranian type of the mosque.The findings of the research show that the spatial organization of Iranian mosques has been continuously under developing in spite of maintaining some principles. Iranian architects through getting out of the boundary of Arabic mosque and their attempting to solve the problem, open a new way for the next innovations and present variations of spatial composition




