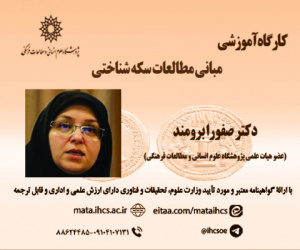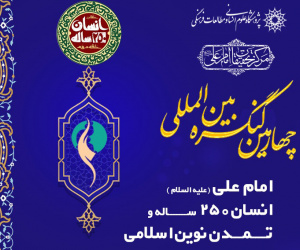تأثیر فرهنگ و معیشت در شکل گیری کالبدی و فضایی زیستی خانه های سنتی شهر پاوه (مقاله علمی وزارت علوم)
درجه علمی: نشریه علمی (وزارت علوم)
آرشیو
چکیده
معماری بومی شاخه ای از معماری بر پایه نیازهای منطقه ای و مصالح ساختمانی است که بازتاب سنت های منطقه ای است. شهر پاوه در شمال غربی استان کرمانشاه با قدمتی بیش از سه هزار سال بسیاری از بناهای ارزشمند را در خود جای داده است که به صورت پلکانی و با توجه به توپوگرافی زمین ساخته شده اند. هدف مقاله حاضر، بررسی تأثیرگذاری فرهنگ و معیشت در شکل گیری کالبدی و فضایی زیستی خانه های سنتی پاوه است. روش این تحقیق از نوع کاربردی، و به لحاظ ماهیت از نوع پیمایشی، و به لحاظ شیوه تحلیل داده ها، توصیفی تحلیلی است. داده ها به دو روش آماری و مشاهده تجزیه وتحلیل شده اند. اطلاعات از طریق معیارهای معیشتی، موقعیت جغرافیایی، نوع مصالح، فرهنگ، عوامل محیطی و با روش مشاهده در بهار 1402 جمع آوری شد و از طریق آزمون های تحلیل عاملی و رگرسیون با نرم افزارهای SPSS و LISREL تجزیه وتحلیل شد. اعتبار سنجی روایی پرسشنامه از طریق اعتبار محتوایی و پایایی آن از طریق آلفای کرونباخ تأیید شد. با تحلیل عاملی تأییدی مؤلفه های تحقیق با بار عاملی بالای 0 .4 شناسایی و تأیید شدند. براساس یافته ها، مؤلفه فرهنگ و اقلیم بالاترین تأثیر را بر شکل گیری کالبدی و فضایی خانه های سنتی شهر پاوه دارند. ویژگی های فرهنگی، اجتماعی، مذهبی، معیشتی شامل استفاده از مصالح بوم آورد، سلسله مراتب فضایی، تفکیک درست فضاها، ساخت خانه ها در بالا یا کنار یکدیگر و توجه به نکات اقلیمی از جمله جهت گیری صحیح، به کارگیری کرسی چینی، ابعادمناسب بازشوها و... مهم ترین عوامل در شکل گیری کالبد و سازمان فضایی خانه در پاوه است.Cultural and livelihood impacts on the physical and biolospatial formation of traditional houses in Paveh
Native design of buildings is a branch of architecture based on local needs and available materials that reflect regional traditions. The city of Paveh in the northwestern Iranian province of Kermanshah has many valuable buildings, with some dating back to more than three thousand years which are stepped-type based the topography of the land. The purpose of this research is to investigate the impact of culture and livelihood on the physical and biological space formation of traditional houses in Paveh. Data were collected through measuring livelihood standard, geographical location, and type of materials, culture and environmental factors through observation method in spring 2023 and based on questionnaire as a tool. The data analysis was done through factor analysis and regression tests with Lisrel and SPSS software. Validation of the questionnaire was confirmed through content validity and its reliability was checked through Cronbach alpha (r=0.701). By confirmatory analysis, research components with a factor load above 0.4 were identified and confirmed. The ADJR2 index in the regression test showed that the research indicators predict 61% of the physical and biospatial variance of the traditional houses in Paveh. The component of culture and climate has the highest influence (beta=0.779) on the physical and spatial formation of traditional houses there. The results obtained from the observation method also showed that the cultural, social, religious, livelihood features include the use of natural materials, spatial hierarchy, proper separation of spaces, building houses on top or next to each other and paying attention to the environment, including the correct orientation, the use of brick laying, the appropriate dimensions of the openings, etc. which have been the most important factors in bodily and spatial formation of houses in Paveh.








