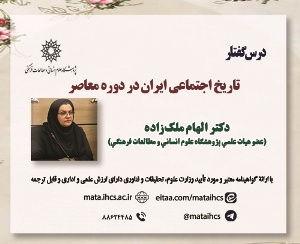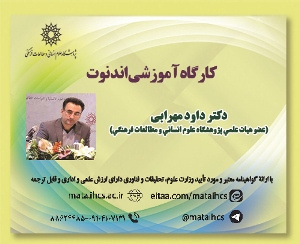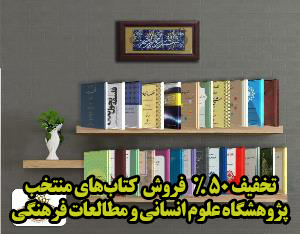مقادیر بهینه ابعاد و بازشوی پنجره در بناهای مسکونی اقلیم گرم و مرطوب شهر عسلویه (مقاله علمی وزارت علوم)
درجه علمی: نشریه علمی (وزارت علوم)
آرشیو
چکیده
در اقلیم گرم و مرطوب به دلیل دما و رطوبت بالا، ایجاد منطقه آسایش در شرایط بحرانی، تنها از طریق تهویه طبیعی امکان پذیر نیست. استفاده مداوم از سرمایش مکانیکی، ساکنین بنا را از هوای تازه، محروم و سلامت آن ها را تهدید می کند. پوسته به ویژه پنجره های ساختمان، بر تبادل حرارت میان درون و بیرون، بارهای سرمایشی و تقاضای انرژی بنا و آسایش حرارتی ساکنین تأثیرگذار هستند. در پژوهش حاضر، از طریق شبیه سازی در نرم افزار دیزاین بیلدر، با هدف به حداقل رساندن ساعات نارضایتی و حرارت ناشی از تابش خورشیدی هنگام بهره گیری از تهویه طبیعی، ضمن بررسی تأثیرگذاری جنس جداره های بنا و شیوه سایه اندازی روی پنجره ها بر نسبت بهینه پنجره به سطح نما، با روش بهینه سازی، ابعاد و میزان بازشوی بهینه پنجره ها در ساختمان های مسکونی شهر عسلویه تعیین شد. برای پیکربندی های مختلف متداول و بهینه، مجموع ساعاتی که می توان از طریق تهویه طبیعی به آسایش حرارتی دست یافت، محاسبه شد. مطابق با یافته ها، جنس شیشه (ضرایب عبور نور مرئی و انتقال حرارت) و بهره حرارتی خورشید، مهم ترین عامل در تعیین مقادیر بهینه هستند. در نسبت 30%، با مصالح بهینه، دریافت حرارت از 3574 کیلووات طی یک سال، به 270 رسید. مقادیر 10%، 16%، 18%، 20%، 22%، 24%، 26%، 32%، 34%، 36% برای نسبت پنجره به دیوار، با میزان بازشوی پنجره به ترتیب برابر با 75%، 49%، 84%، 54%، 66%، 36%، 94%، 38%، 5%، 5%، بهینه هستند.Determining the optimal dimensions and opening area for windows in residential buildings in the hot-humid climate of Asalouyeh city
Establishing thermal comfort zones solely through natural ventilation in hot and humid climates is challenging.. Continuous reliance on mechanical cooling can compromise indoor air quality, posing health risks to building occupants. The building's skin and windows play a crucial role in the heat exchange, cooling loads, energy demands, and the thermal comfort of the residents. This study aimed to minimize total annual discomfort hours and solar radiation heat gain from external windows while utilizing natural ventilation in a residential building in Asalouyeh City’s hot humid cliamte. Additionally, the study examined the impact of transparent and opaque wall materials, as well as window shadings, on the optimal Window-to-Wall Ratio (WWR)to minimize solar gain and discomfort hours.Method: For each common and proposed configuration of building construction and different values for WWR (10%-90%), the annual Predicted Mean Vote (PMV) and the Predicted Percentage of Dissatisfied (PPD) were determined at 1-hour intervals in a sitting zone of the case study building. The indices were also determined for the thermal peak day at 30-minute intervals. The obtained values were compared with the comfort range recommended by ASHRAE Standard 55 (+0.5 < PMV < -0.5, 0 < PPD < 80%). The annual total hours during which achieving thermal comfort through natural ventilation is possible were calculated. Finally, the optimal window-to-wall ratio (WWR) and opening areas in the optimal construction configuration were determined using the optimization method.Results: With a WWR of 30% (a common ratio in building construction), the total annual solar radiation heat gain decreased from 3574 kW to 270 kW with proposed materials. The seating area remained within the comfortable temperature range for at least 737 hours throughout the year, thanks to natural cooling. Optimal WWR values included 10%, 16%, 18%, 20%, 22%, 24%, 26%, 32%, 34%, 36% in combination with open areas of 75%, 49%, 84%, 54%, 66%, 36%, 94%, 38%, 5%, 5%respectively. The optimal properties for transparent surfaces include aluminum thermal break window frames, a 1-meter overhang, and left and right side-fin shadings for windows made from lightweight concrete cast (Conductivity: 0.3800 W/m-K, Specific Heat: 1000.00 J/kg-K, Density: 1200.00 kg/m³, Thickness: 0.002 m), and 6mm/6mm air blue double-glazed glass (SHGC: 0.15, LT: 0.15, U-Value: 2.555 W/m²-K). The conductivity, specific heat, density, and thickness of the outermost and innermost layers were 0.16 and 0.17 W/m-K, 880.00 and 900.00 J/kg-K, 2800.00 and 1390.00 kg/m³, 0.002 and 0.005 m, respectively. The study also introduced the thermal properties of non-transparent surfaces.Conclusion: Findings showed that the glass properties (Light Transmission and Thermal transmittance or U-Value) and Solar Heat Gain Coefficient (total solar transmission) are the most important factors in determining the optimal design compared to other parameters (including thermal insulation, R-value of non-transparent surfaces, shading devices). Although minimizing WWR is recommended for hot and humid climates, this ratio can be increased by choosing the appropriate glass.




