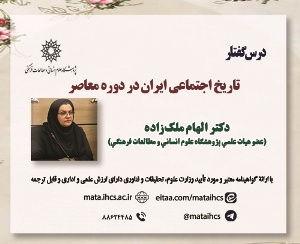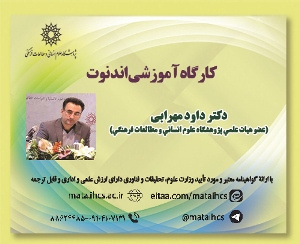تحلیل حرارتی ساختمان در شوش مبتنی بر زیست جانوری بر مبنای روش بهینه سازی با الگوریتم ژنتیک چندهدفه (مقاله علمی وزارت علوم)
درجه علمی: نشریه علمی (وزارت علوم)
آرشیو
چکیده
یکی از منابع الهام فن آوری های ساخت، درک راهکارهای همسازی با شرایط اقلیمی است که موجود زنده در آن رشد یافته باشد. در این تحقیق با بررسی ویژگی های همساز با طبیعت آگاما تلاش می شود تا با طرح یک بنای ساختمانی مفروض، تطبیق پذیری معماری ساختمان با شرایط اقلیمی منطقه شوش بررسی شود. روش تحقیق در این مقاله مبتنی بر روش های میدانی و شبیه سازی نرم افزاری می باشد. نحوه گردآوری اطلاعات به صورت داده های محیطی و مشاهدات میدانی است. ابزار تحلیل در این پژوهش نرم افزار انرژی پلاس برمبنای الگوریتم HAMT و روش بهینه سازی با الگوریتم ژنتیک چندهدفه و با بهره گیری از نرم افزار واسط jEPlus و نرم افزار بهینه ساز jEPlus+EA، می باشد. نگارندگان به بررسی سه آگامای "فرینوسفالوس عربیکوس"، "تراپلوس رودراتوس" و "سارالوریکاتا" پرداخته و به نحوه سازماندهی پوسته ساختمان براساس کارکرد پوست جانور در برابر اقلیم اشاره نموده اند. در این تحقیق به ویژگی های مورفولوژیک پوسته و لایه های جداره خارجی ساختمان توجه شده است. نحوه انتخاب گزینه موثر بر اساس بهینه یابی چندهدفه یافتن نمودار پرتو می باشد. نتایج نشان می دهد براساس تحلیل پوست آگاما، نحوه کنترل رطوبت، درصد نفوذ پوسته خارجی ساختمان و جذب تابش و حرارت خورشید و نیز جهت گیری ساختار بیرونی پوست در برابر تابش می توان بنایی هم ساز با اقلیم در شوش برمبنای ویژگی های زیست آگاما شکل داد.Analysis of a Building in Susa based on Animal Biology with Emphasis on Optimization Method with Multi-Purpose Genetic Algorithm
Bioinspired design is a term that is generally accepted as an umbrella category for design and engineering approaches. While biomimicry is a type of bioinspired design, not all bio inspired design qualify as biomimicry. An important factor that differentiates biomimicry from other bio-inspired design approaches is the emphasis on learning from and emulating the regenerative solutions living systems have for specific functional challenges. Innovators turn to biomimicry with the hope of achieving a unique product that is efficient and effective, but they often gain a deep appreciation of and connection to the natural world. Biomimicry encourages conservation for ecosystems and its inhabitants, because they hold the knowledge we need to survive and thrive. Nature has been the most important source of inspiration for architects in building construction or architectural ideas. Biomimetic is a human-made process that mimics nature not limited by its aesthetic configurations, but is based on nature, measure and mentor, and therefore its construction process, or its geometry and spatiality, must be dynamic, optimized and perhaps adaptable to local conditions resulting in an innovative and efficient architecture. In this research, by examining the nature-compatible characteristics of the agama lizard indigenous to the Susa region, an attempt is made to study the adaptive method of building architecture with the hot and humid climatic conditions of Susa region by designing a building. Geographically, Susa is located near the three rivers of Dez, karkheh and Shawoor. It was surrounded by rich lands where agriculture, hunting and animal breeding were vastly practiced. The research method in this article is based on field methods and software simulation. The information is collected in the form of library studies, environmental data and field observations. Some of the challenges are that it requires a large number of runs to adequately explore a design space, it often relies on statistical methods that are not easily accessible to architectural practitioners, and the reporting mechanisms do not suit architectural design exploration, among others. The analysis tool in this research is Energy Plus software based on HAMT algorithm and optimization method with multi-objective genetic algorithm using jEPlus interface software and jEPlus + EA optimizer software. jEPlus+EA can only use parameters defined in a valid jEPlus project as variables. This means all variables are considered as discrete during optimization. Hence, the authors have studied the three agamas of Phrynocephalus Arabicus Traplus roderatus and Saralorikata. Based on the morphological-climatic analogy between the animal and the building, they have pointed out how the shell of the building is organized based on the characteristics of the animal's skin. Variables such as the morphological characteristics of the shell, thickness, direction and arrangement of the outer wall layers of the building have been considered. Drawing on insights from Agama skin organization, moisture control mechanisms, solar radiation absorption, and shell orientation, the study proposes a climate-compatible architectural framework informed by nature's adaptive strategies.




