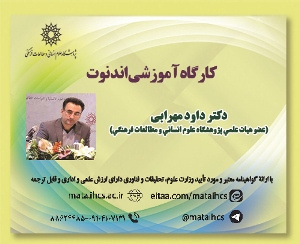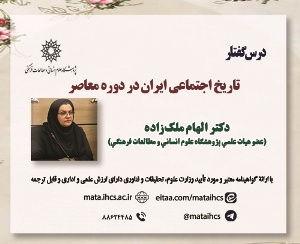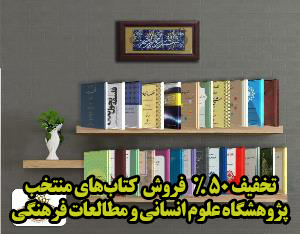ارزیابی عملکرد حرارتی بافت های شهری در اقلیم شهر تهران: آموزه هایی برای طراحی شهری حساس به شرایط خُرد اقلیم (مقاله علمی وزارت علوم)
درجه علمی: نشریه علمی (وزارت علوم)
آرشیو
چکیده
آسایش حرارتی در فضاهای شهری به دلیل نقش چشمگیر آن در کیفیت این فضاها از اهمیت به سزایی برخوردار است. بنابراین، ضروری است طراحی فرم فضاهای شهری با در نظر گرفتن اصول آسایش حرارتی صورت گیرد. پژوهش حاضر به کمک شاخص های آسایش حرارتی، چارچوبی برای سنجش جامع اثرات فرم شهری بر عملکرد حرارتی (آسایش و استرس حرارتی) در فصول گرم سال ارائه. همچنین، فرایند تدوین الگوی فضایی-زمانی آسایش حرارتی به مثابه ابزاری برای سنجش سناریوهای طراحی بافت های مسکونی در راستای کاهش جزایر حرارتی معرفی می شود. در تحقیق حاضر، مؤلفه های فرم بافت شهری از قبیل نسبت فضای باز و نیز مؤلفه های مربوط به پروفایل معابر، از قبیل ارتفاع ساختمان ها، جهت و درجه محصوریت در نمونه های منتخب شهر تهران بررسی گردیده است. ارزیابی نقش این دو دسته مؤلفه در عملکرد آسایش حرارتی سبب می شود تا نقش توأمان مؤلفه های فرم ساختمان ها و معابر در بافت های شهری باهمدیگر دیده شود. بر این اساس، عملکرد هر یک از گونه بافت های شهری در تأمین آسایش حرارتی و نیز ایجاد استرس حرارتی تعیین و تحلیل می گردد. چنین تحلیل های فضایی-زمانی در محیط شهری، طراح را قادر به ارزیابی طرح خود کرده و راهکارهایی برای بهبود وضعیت موجود ارائه دهد تا کیفیت فضاهای شهری در اقلیم های گرم ارتقا یابد.An Evaluation of Thermal Performance of Urban Fabrics in Tehran Climate: Implications for Micro Climate-Sensitive Urban Design
Over-urbanization negatively affects on urban temperatures and results in the formation of urban heat islands. Outdoor thermal comfort (OTC) occurs in such exacerbated conditions, influencing health, well-being, and productivity of urban dwellers. Therefore, cities need to urgently evaluate the OTC and act to ensure providing acceptable OTC in built-up settings. As such, many studies envisaged to understand outdoor thermal performance of urban environments based on their geometrical features and suggest mitigation strategies against the negative effects of heat stress. Reviewing the literature reveals that most of the previous studies are focused on the urban scenarios of a single canyon or a limited number of individual buildings with simplified and uniform geometrical features without including the effect of surrounding urban neighborhoods. Furthermore, most studies only calculate OTC at a certain time and location in the space where field measurements are conducted. Since these field measurements are scattered in time and space, the comprehensive tempo-spatial distributions of OTC cannot be achieved to have a comprehensive understanding of outdoor environments performance. In this regards, the OTC tempo-spatial visualization is essential in outdoor environments. This study aims to develop a framework to comprehensively evaluate the performance of OTC and assess the effect of geometrical features on the spatial and temporal distribution of thermal comfort in residential neighbourhoods. The proposed framework is applied to the case study of Tehran city where three residential urban configurations are selected with different geometrical features (organic, orthogonal and apartments block) to conduct a series of high-resolution simulations. This study follows a step by step process to understand the impact of built-up urban areas on their thermal comfort performance: (1) development of 3-D models of three selected neighborhoods, (2) tempo-spatial OTC analysis, (3), and understanding the impact of geometrical parameters on the thermal comfort performance. The study reveals that all the selected areas have a significant deviation from the acceptable comfort range with mostly moderate and strong heat stress. The differences in OTC performance of these areas is related to the geometrical features of buildings and canyons including neighborhood layout and proportion of open and built-up areas and canyons’ profiles (building’ height, aspect ratio and orientation). The spatial variation of OTC is more significant in orthogonal areas and apartment complexes while organic settings provide a less distributive comfort performance with lower hours of heat stress and discomfort. Results show that the cooling effect of organic neighborhoods is higher due to the higher rate of aspect ratio in canyons. Orthogonal and apartment cases have higher mean radiant temperature mostly above 40°C. In the apartment complex, open spaces show the highest rate of heat stress, due to the long exposure to shortwave solar radiation. In this area, the most important domain of retrofitting strategies should be focused on landscape planning for green planting and water bodies. The results of this study help to identify design solutions that should be incorporated in the planning studies and as a result, a holistic perspective would be achieved for better decision-making via this tempo-spatial comprehensive analysis.




