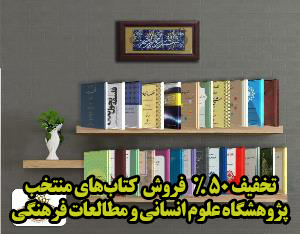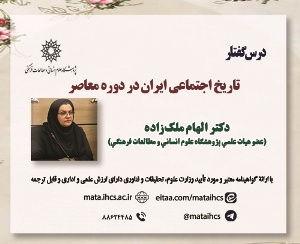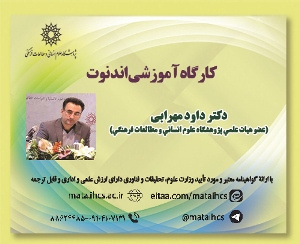بررسی نقش حکومت، مردم و معماران در پیدایش کوی های مسکونی کوتاه مرتبه تهران در دوره پهلوی دوم (مقاله علمی وزارت علوم)
درجه علمی: نشریه علمی (وزارت علوم)
آرشیو
چکیده
عرصه های سیاسی، اجتماعی و اقتصادی ایران شاهد تحوّلات وسیعی در دوران پهلوی بودند. این تحوّلات، اثرات فرهنگی، جمعیّتی و کالبدی وسیعی بر جای گذاشتند. در این دوره، تمرکزگرایی، مهاجرت و سیاست های توسعه موجب رشد فزآینده جمعیّت تهران شدند و به این ترتیب کمبود مسکن و گرانی زمین در پایتخت پدید آمد. در چنین شرایطی، کوی های مسکونی متعدّدی با بهره گیری از اصول معماری و شهرسازی نوین در اطراف تهران ساخته شدند که پیش از این سابقه نداشتند. با این وصف این پژوهش بر آن است که مشخّص نماید چه عواملی منجر به شکل گیری این رهیافت تازه شدند؟ آیا برای پاسخ به این پرسش بررسی تحوّلات معماری این دوران کفایت می کند؟ در انجام این پژوهش از روش تحقیق تفسیری- تاریخی استفاده گردید و با بررسی نقش احتمالی حامیان و مخاطبان کوی ها، حکومت، مردم و معماران اضلاع نقش آفرین در پیدایش این رهیافت دانسته شده، نقش آنها در پیدایش و پذیرش این کوی ها مورد کاوش قرار گرفت. مشخّص گردید که نوگرایی در دوران پهلوی خصوصیت مشترک و علّت همسویی اراده این سه عامل در مسیر پیدایش این کوی ها است و در رسیدن به پاسخ نقشی کلیدی ایفا می کند. این مطالعه نشان داد که همگرایی حکومت، مردم و معماران در یک تحوّل معماری ضروری است.Studying Roles of Government, Public, and Architects in Emersion of Low-rise Housing Complexes During the Second Pahlavi Period
<span style="line-height: 115%; font-family: 'Times New Roman','serif'; font-size: 12pt; mso-fareast-font-family: Calibri; mso-ansi-language: EN-US; mso-fareast-language: EN-US; mso-bidi-language: FA;">Political, social, and economic spheres of Iran underwent extensive changes during the Pahlavi period<span lang="FA" dir="RTL">. These evolutions brought about far-reaching cultural, population, and physical effects<span lang="FA" dir="RTL">. In this period, centralization, immigration, and development policies led to an increasing growth in the population of Tehran and consequently housing emerged in the capital<span lang="FA" dir="RTL">. While the small-scale constructions were not sufficient to resolve the problem, several unprecedented low-rise housing complexes called “Kooy”s were built in Tehran’s suburbs based on the principles of modern urbanization during 1940s-1970s AD (1320s-1350s SH)<span lang="FA" dir="RTL">.Characteristics such as project-based housing complex building, applying the principles of modern urbanization, new building patterns, and relying upon new ways of dwelling were seen in these complexes<span lang="FA" dir="RTL">.Thus, this research aims to identify factors that led to the development of such new approach<span lang="FA" dir="RTL">. Is just studying the evolutions of architecture during this period sufficient for answering this question? This question directs the research towards an analysis of the potential role of the advocates and users of these complexes<span lang="FA" dir="RTL">.Thus government, public, and architects have been considered as the factors which contributed to the emersion of this approach, their roles in the emersion and acceptance of that have been explored. The study revealed that modernism in the Pahlavi period was the common feature and cause of alignment of these three factors in the course of the development of this approach<span lang="FA" dir="RTL">.Undertaking the task of alimentation and modernization by the Pahlavi modernist government engendered a new middle class, promoted a new lifestyle amongst people, engaged the government in the arena of housing and its espousal of modern architecture, and opened the way for emersion and reception of “Kooy”s<span lang="FA" dir="RTL">.Furthermore, the spread of modernism among the public through changing their taste led to the acceptance of modern lifestyle and consequently of modern architecture<span lang="FA" dir="RTL">. In addition, the arena of architecture through its new functions as well as the new architectural taste of the public has opened the way for a new architecture and its modernist architects designed new housing complexes by adopting western housing patterns<span lang="FA" dir="RTL">. In these complexes, a wide range of Houses and Low-rise apartments were built<span lang="FA" dir="RTL">. Residential units were simple or complex according to users’ needs and gradually moved away from traditional building patterns towards modern ones<span lang="FA" dir="RTL">. Over time, the tendency to apartment building in these complexes increased and some apartment units were added to former complexes<span lang="FA" dir="RTL">. For building these units, new methods of construction such as prefabrication were used<span lang="FA" dir="RTL">.Hence, these complexes promoted a mass of symbols of modern architecture in the housing arena and were laid as a basis for building medium and high Rise complexes in following periods<span lang="FA" dir="RTL">. This process occurred gradually as government, society, and architects were getting prepared, and as a result, an architectural style was created which had been learnt by modern architects, supported by government and regarded as an updated product by public<span lang="FA" dir="RTL">. The study showed that a common will and convergence of government, public, and architects is necessary in order that a large-scale architectural evolution to take place




