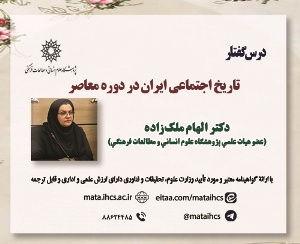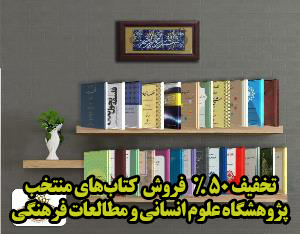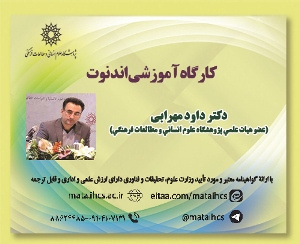بهسازی لرزه ای و تغییر کاربریِ تطبیقیِ دانشکده طراحی دانشگاه هنر اسلامی تبریز، در مجموعه تاریخیِ چرمسازی خسروی (مقاله علمی وزارت علوم)
درجه علمی: نشریه علمی (وزارت علوم)
آرشیو
چکیده
این پژوهش درصدد دستیابی به اصول بهسازی لرزه ای در تغییر کاربریِ تطبیقیِ دانشکده طراحی دانشگاه هنر اسلامی تبریز می باشد. بدین ترتیب، ضمن واکاویِ مبانی نظری، استفاده از ابزار دقیق، مشخصات کامل مصالح بدست آمد و در محیط نرم افزارهای مربوطه، براساس جزئیات و مشخصات حاصل از جمع آوری داده های میدانی و آزمایشگاهی مدل سازی و مورد آزمایش فرضی قرار گرفت تا روش و نوع اجرایِ نهایی تصمیم گیری شود. این تحقیق به لحاظ هدف، کاربردی و از نظر روش در بخش نظری، استدلال منطقی و در بخش مطالعه موردی به روش تجربی می باشد. نتایج تحلیل نشان داد که در مقاوم سازی ساختمان مورد مطالعه، محصور کردن دیوارهای بنایی با استفاده از کلاف های بتنی تاثیر بسزایی در تأمین سطح عملکرد مورد نظر داشته است. از طرفی نتایج تحقیق نشان داد کاربست اصول و ضوابط مقاوم سازی ساختمان ها در بناهای تاریخی بایستی با در نظرگرفتن ارزش های کالبدی و غیرکالبدی آن و توان مهندسی و شرایط مالی و مدیریتی بناهای تاریخی صورت گیرد. همچنین در این خصوص ابزار و مصالح و فناوری های موجود در جامعه نیز حائز اهمیت می باشد و چون مقاوم سازی نیازمند ابزار مخصوص بخود می باشد، می بایست تیم های اجرایی توان فنیِ اجرای چنین فنونی را داشته باشند؛ چراکه حفاظت از ارزش ها اولی بر مقاوم سازی خواهد بود.Seismic Improvement and Adaptive Use Change of the Faculty of Design, Tabriz Islamic Art University, in the Khosravi Leather Historical Complex
There are two important issues associated with the protection of heritage buildings: first is the continued preservation of the building and second is its protection against seismic events and other destructive natural phenomena. The reason for this is the decay these buildings experience over their lifetimes. The failure of these buildings is primarily due to their weak structural systems, which are incapable of carrying lateral loads. Furthermore, Iran is among the countries with a large number of historical sites, which require expert attention for protection and rehabilitation purposes. This study aims to establish the principles of the repurposing of Tabriz Islamic Art University’s faculty of design building. For this, it was necessary to have an understanding of the underlying values, the principles of seismic rehabilitation, and the protection of heritage buildings. In addition to evaluating the theoretical principles, the complete constructional details and the desired retrofitting scheme were laid out. Then, the mechanical properties of the materials were determined using accurate equipment. In the next step, based on the data obtained from field measurements and empirical models, numerical models were constructed to ascertain the retrofitting method and the implementation scheme. This study pursues a practical goal, which it achieves through theoretical reasoning and an empirical investigation (case study). In the first stage, the necessary tests and excavations were carried out to evaluate the structure and develop an understanding of its structural and material characteristics. In the second phase of the investigation, based on the results of field observations – namely, the results of the in-situ tests and excavations – a quantitative assessment of the structure's vulnerability was carried out. This was done through a series of nonlinear static analyses, which were performed on the numerical model of the structure using two gravity loading patterns (1.1 (dead+live) and 0.9 (dead)), a triangular loading pattern, and a uniform loading pattern. Then, based on the results of the pushover analyses, the vulnerable points of the structure were identified at target displacements. In the third phase, based on the location and severity of vulnerable points, the appropriate rehabilitation method was proposed.
The results of the analyses showed that the building could not satisfy the criteria of the Life Safety limit state, and the majority of the surrounding walls were not strong enough to withstand lateral loads. The results obtained from the pushover analysis showed that the retrofitted model has an acceptable performance and meets the intended rehabilitation goal. In the retrofitted building, using concrete confining elements has had a significant effect in achieving the intended performance level. The results of the study also reveal that factors such as physical and non-physical values, engineering potential, economic condition, and management of heritage structures should be taken into account in the retrofitting of heritage buildings. Furthermore, the equipment, materials, and the technologies accessible to the society are also very important factors. Since retrofitting requires certain equipment, and given the fact that protection takes precedence over retrofitting, the individuals carrying out the retrofitting operation must have the required technical expertise.




