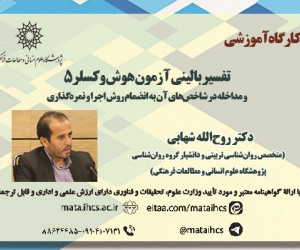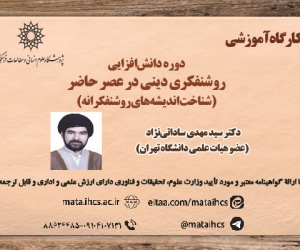تبیین کاربست مفهوم شفافیت در فضای بناهای زیارتگاهی، گامی در مسیر شناخت الگوی پیشرفت معماری اسلامی ایرانی مطالعه موردی: سه نمونه (زیارتگاه علی ابن مهزیار اهوازی، امامزاده عبدالله شوشتر، بقعه شاه رکن الدین دزفول علیهم السلام) (مقاله علمی وزارت علوم)
درجه علمی: نشریه علمی (وزارت علوم)
آرشیو
چکیده
مفهوم فضا یکی از مهم ترین موضوعات معماری است که همواره مورد توجه معماران، نظریه پردازان و پژوهشگران قرار گرفته است. این مقاله در راستای بررسی شفافیت ساختار فضایی معماری بناهای زیارتگاهی می باشد. هدف این پژوهش تبیین کاربست مفهوم شفافیت در ساختار فضایی بناهای زیارتگاهی بر مبنای الگوی پیشرفت اسلامی ایرانی است، که بر این اساس زیارتگاهای علی ابن مهزیار اهوازی، امامزاده عبدالله شوشتر و بقعه شاه رکن الدین دزفول به عنوان شاخص ترین مکان های زیارتگاهی خوزستان، به روش نمونه گیری هدفمند انتخاب گردید. روش گردآوری اطلاعات پژوهش، به لحاظ نوع نتایج توصیفی-تحلیلی و به لحاظ رهیافت تاریخی-تفسیری است که به شیوه تحلیل گونه شناختی و با شیوه گردآوری داده کتابخانه ای (اسنادی) و با ابزار نقشه خوانی، سندخوانی و فیش برداری به تبیین و دسته بندی انواع شفافیت در ساختار فضایی بناهای زیارتگاهی بر مبنای الگوی پیشرفت معماری اسلامی ایرانی پرداخته است. این پژوهش نشان دهنده متنوع بودن شفافیت فضایی در معماری زیارتگاه ها بر مبنای اصول معماری اسلامی ایرانی است که این کیفیت شفافیت، دارای چهار سطح کالبدی، بصری ادراکی، عملکردی و معنایی در فضای معماری تبیین نمود. در معماری بناهای زیارتگاهی شفافیت معنایی و مفهومی نمود بیشتری دارتد، در شفافیت بصری و ادراکی انسان همواره فضا را تعریف شده، ولی بی پایان احساس می کند، و این شفافیت علاوه بر عملکرد خود سبب تداوم بصری، نورانیت و درک همزمان درون و بیرون فضا می شود.Explaining the application of the concept of transparency in the space of shrine buildings, a step towards understanding the pattern of Iranian Islamic architecture development Case study: three examples (Shrine of Ali Ibn Mahziar Ahwazi, Imamzade Ab
The concept of space is one of the most important topics in architecture, which has always been the focus of architects, theorists and researchers. The purpose of this article is to investigate the transparency of the architectural spatial structure of the shrine buildings. The purpose of this research is to explain the application of the concept of transparency in the spatial structure of the shrine buildings based on the Iranian Islamic development model, based on which Bekaa Ali bin Mahziar Ahwazi, Imamzadeh Abdullah Shushtar and Shah Ruknuddin Dezful were carried out. Tombs are one of the most prominent shrines in Khuzestan. , was selected by purposeful sampling.The method of gathering research information is based on the type of descriptive-analytical results and the historical-interpretive approach, which is the typology analysis method and the method of collecting library data (documents) and map reading, document reading and scanning tools to explain and categorize types of transparency. The spatial structure of the shrine buildings is based on the pattern of Iranian Islamic architecture development. This research shows the diversity of spatial transparency in the architecture of shrines based on the principles of Iranian Islamic architecture, which explained that this quality of transparency has four levels: physical, visual, perceptual, functional and meaningful in the architectural space. In the architecture of the shrine buildings, semantic and conceptual transparency is more visible, in visual and perceptual transparency, man always feels a defined but endless space.







