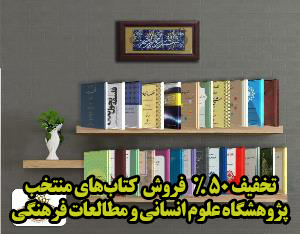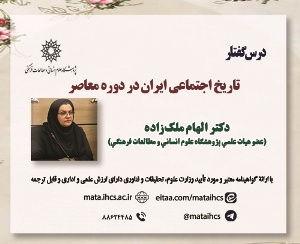شاخصه ها و عوامل معماری پدیدآرنده نمای حیاط میانی خانه های تاریخی قاجاریه، بررسی موردی: خانه های قاجاری شهر قزوین (مقاله علمی وزارت علوم)
درجه علمی: نشریه علمی (وزارت علوم)
آرشیو
چکیده
نما یا پوسته معماری ساختمان، لباس و بُعد دیداری بیرونی آن است که مرز بین فضای درون و بیرون را تعریف می کند. نما در معماری خانه های تاریخی قاجاریه فلات مرکزی ایران به واسطه فرهنگ و معماری درون گرا، بیشتر در حیاط میانی شان جلوه گر شده است. «شاخصه» ها و «عوامل معماریانه» گوناگونی در پدیدآوری این نما مؤثر بوده اند. در این پژوهش با مطالعه کتابخانه ای و متونی که به معماری نما و یا نمای خانه یا خانه تاریخی ایرانی پرداخته اند، «شاخصه»ها و «عوامل معماریانه» زیرمجموعه آن ها شناسایی شد. پس از پیمایش، یک چارچوب نظری به عنوان سامانه پیشنهادی دربرگیرنده همه عوامل معماری معماریانه نمای حیاط میانی خانه تاریخی قاجاریه ارائه شد. این چارچوب نظری مورد بازخوانی، استدلال منطقی و ارزیابی قرار گرفت تا کارآیی و جامعیت آن محک بخورد و در صورت نیاز کامل شود. «شاخصه» های مؤثر در پدیدآوری نمای خانه ها به ترتیب عبارت اند از: اقلیم، عملکرد، شکل و فناوری ساخت. هر یک از این «شاخصه» های کلان، در زیر مجموعه خود دارای «عوامل معماریانه» چندی هستند. چهار «شاخصه» و شانزده «عامل معماریانه» شناسایی شده در چارچوب نظری، با پژوهش میدانی آزمون و اثبات شد و الگوی ارائه شده، کارآیی خود را در خوانش معماری نمای حیاط میانی خانه های تاریخی قاجاریه و یا احتمالاً دوره تاریخی و شاید برای خانه های امروزین در فلات مرکزی یا دیگر نقاط اقلیمی و جغرافیایی ایران، نشان داد.Characteristics and Architectural Factors of the Facade of the Middle Courtyard of Historical Qajar Houses Case Study: Qajar Houses of Qazvin City
The facade or the architectural shell of the building is its exterior visual dimension that defines the boundary between the interior and exterior space and is of great importance in terms of identity and vision. Due to the introverted culture and architecture, the facade in the architecture of the historical Qajar houses of the Central Plateau of Iran is mostly manifested in their middle courtyards. Various indices and architectural factors have been effective in the creation of this facade, each of which is identified in this research and analyzed in depth in a case study. The aim of the present research is to identify and compare the views of the middle courtyards of historical Qajar houses in Qazvin city. By conducting a comprehensive literature review regarding the facade architecture or facade of Iranian historical houses, indices and architectural factors of their subcategories were identified. After the survey, a theoretical framework was presented as a proposed system including all the architectural factors of the facade of the middle courtyard of the historical Qajareh house. Through field research, selection, case study and analysis of ten historical Qajar houses of Qazvin city, this theoretical framework was reviewed, tested and evaluated so that its effectiveness and comprehensiveness can be tested and completed if necessary. Each of the investigated houses are adjusted according to the architectural number of the central courtyard view, so that the role of each of them is revealed in regard to the architectural number of the central courtyard view. This matching is established between houses that have one to four facades. The results showed that there are various architectural features and factors that are effective in shaping the architecture of the middle courtyard. The effective indices in creating the appearance of houses are climate, performance, shape and construction technology. Each of these macro indices have several architectural factors in their subset. These four indicators and sixteen architectural factors under the set of each indicator in the theoretical framework were tested and proved by field research. The presented model demonstrated its efficiency in analyzing the architecture of the facade of the middle courtyard of historical Qajar houses. Additionally, it could probably identify the historical period and contemporary houses in the central plateau or other climatic and geographical parts of Iran. Also, the results of this research reveal the importance of the architecture of the middle courtyard in the historical study houses of Qajar. Each of the investigated houses are adjusted according to the architectural number of the central courtyard view so that the role of each of them is revealed with the architectural number of the middle courtyard view. This matching is established between houses that have one to four facades in their courtyards. Also, at the end, the process of examining the facade architecture of historical houses in Qazvin city can be examined as a basic theory in other buildings of various historical periods of Iranian architecture.




