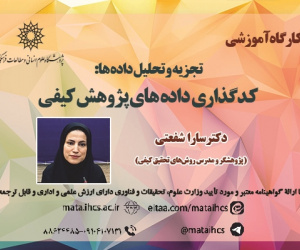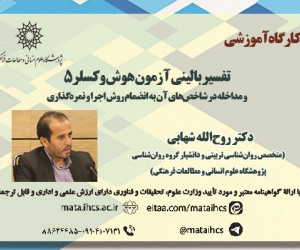تحلیل ترکیب بندی و فضای بصری نقوش هندسی و کتیبه ها در دو برج مقبره چهل دختران و پیر علمدار دامغان (مقاله علمی وزارت علوم)
درجه علمی: نشریه علمی (وزارت علوم)
آرشیو
چکیده
آرایه های تزیینی و کاربردی در دو برج مقبره چهل دختران و پیرعلمدار دامغان، بستر مناسبی جهت پژوهش در عرصه هنرهای بصری است و مساله اصلی تحقیق، ارزیابی کیفی فضاسازی و ترکیب بندی عناصرهندسی و ساختار شطرنجی موجود در عناصرنوشتاری در بدنه برج مقبره ها است. هدف از مقاله، درک قابلیت های بصری و نمایش تعادل در کلیت آثار است. سوال تحقیق این است که نقوش هندسی به همراه عناصرنوشتاری برج مقبره های مذکور، به لحاظ ترکیب و فضاسازی (با رویکرد بصری)، از چه کیفیتی برخوردار هستند؟ از این رو، 8 نمونه تصویر گزینش شده و به روش توصیفی-تحلیلی وبه شیوه میدانی و اسنادی مطالعه گردید. نتایج نشان داده که نقوش هندسی به دو دسته ساده (برپایه شبکه مربع و مربع مورب) و پیچیده (برپایه اسلوب هندسه پرگاری) و عناصرنوشتاری نیز به دو دسته کوفی ساده و گره دار تقسیم می شوند که در هردوبنا ازاین تقسیم بندی استفاده گردید، ضمن آنکه استفاده از ترکیب بندی های تکرارشونده و انتقالی درهردوبنا، فرمی موزون به نقوش داده و تنوع نسبت فضای مثبت و منفی در این نقوش، موجب ساختاری منسجم شده است. در عناصرنوشتاری نیز کتیبه ها، در پایه کار از خطوط عمودی، افقی و مورب (در کوفی ساده) و ایجاد اشکال هندسی (در کوفی گره دار) تشکیل شده اند. همچنین ترکیب بندی در این عناصرنوشتاری از هم نشینی حروف و کلمات در کنار نقوش هندسی و گیاهی حاصل شده و استفاده مناسب از فضای منفی در کتیبه کوفی ساده، به خوانش بصری کمک شایانی کرده است. در کتیبه کوفی گره دار نیز توازن میان فضای مثبت ومنفی از طریق نوشته ها و نقوش (هندسی و گیاهی) به خوبی مشهود است.Analysis of composition and visual space of geometric patterns and inscriptions in two tomb towers of Chehel dokhtaran and Pir Alamdar of Damghan
Decorative and practical arrays in the two tombs of Chehel-Dokhtaran and Pir-e Alamdar in the Damghan city, is a suitable platform for research in the field of visual arts. The purpose of the research is to understand the visual capabilities and show balance in the artworks of the mentioned architectural heritages. The research queries the quality of the geometric designs along with the written elements of the mentioned tomb towers in terms of composition and space (with a visual approach). Therefore, eight image samples were selected and studied by descriptive-analytical method, beyond the field and documentary methods. The results show that geometric patterns are divided into two categories: simple (based on square and diagonal square) and complex (based on the style of prolific geometry). At the same time, written elements are divided into two categories of simple and knotted Kufic, which was used in both buildings. The use of repetitive combinations in both buildings has given a harmonious form to the designs. Moreover, the variety of positive and negative space ratios in these designs has resulted in a coherent structure. In the written elements, the inscriptions are basically composed of vertical, horizontal and diagonal lines (in simple Kufic) and geometric shapes (in knotted Kufic). Additionally, the composition of the writing elements is obtained from the combination of letters and words along with geometric and plant motifs. Moreover, the proper use of negative space in a simple Kufic inscription has contributed greatly to visual reading. In the knotted Kufic inscription, the balance between positive and negative space through writings and designs (geometric and plant) is well evident.








