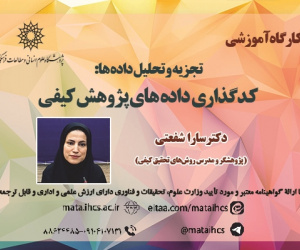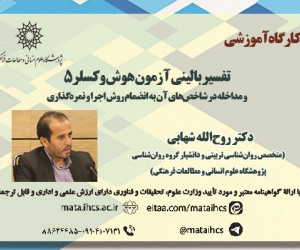بازشناسی الگوهای بومی بافت کهن و شناخت فاکتورهای تشکیل دهنده آن در مجموعه های مسکونی؛ نمونه موردی شهر اردبیل (مقاله علمی وزارت علوم)
درجه علمی: نشریه علمی (وزارت علوم)
آرشیو
چکیده
مسکن به عنوان یکی از شیوه های سکونت می بایست نشانی از برقراری ارتباط میان انسان و محیط را داشته باشد. امروزه از طرفی نوگرایان با نادیده گرفتن این ارتباط، محیطی فاقد معنا آفریده و انسان را سرگردان و بی هویت ساخته و از طرفی دیگر غلبه نگرش اقتصادی به مسکن و کیفیت نازل ساختمان های جدیدالاحداث و نادیده گرفتن سیمای مطلوب شهری، مسائل اقلیمی، اجتماعی، فرهنگی، زیست محیطی سبب تشدید نیازهای فیزیکی، روح و ادراک انسان گشته است. با بیان این مشکل هدف اصلی این پژوهش شناسایی الگوهای بومی تاثیرگذار در شکل گیری فضاهای مسکونی در بافت کهن شهر اردبیل می باشد. در این پژوهش ابتدا با نگاهی توصیفی- تحلیلی به توصیف متغیرها پرداخته شده، فراوانی و درصد هر متغیر متناسب با وضعیت یا حالات موجود به شکل جدول و نمودار ارائه شده است. در مرحله دوم برای بررسی رابطه بین متغیرها از آزمون آماری کای اسکوئر و ضریب همبستگی پیرسون استفاده شده است. اطلاعات وارد نرم افزار SPSS شد و نتایج مورد نیاز با استفاده از آزمون های ذکر شده استخراج گردید. نتایج بدست آمده نشان می دهد جهت گیری ساختمان تاثیری بر جبهه ورودی به ساختمان ندارد اما با بیشتر شدن مساحت عرصه تعداد ورودی ها نیز افزایش می یابد. در این خانه ها جبهه ی شمالی، رو به نور جنوب و یا جبهه ی قرارگیری تالار، طنبی- پنجره های ارسی- مهم ترین و شاخص ترین جبهه خانه ها است. همچنین مشخصاتی چون استفاده از زیرزمین به طور عمده و تالار و طنبی با استفاده از الگوی شکلی مستطیل و شکم دریده و بهره گیری از اعداد مشخص در فضاها با میزان فراوانی بالا مشاهده می شود.Recognition of the indigenous of historical texture and identification of factors forming residential complexes (Case study: Ardabil city)
Extended Background and Objectives: As a residence place, housing indicates a relationship between man and the environment. On the one hand, modernists have created a meaningless environment without a specific identity by ignoring the relationship between man and nature. The economic view that outweighs housing, poor-quality new buildings, neglected urban landscape, and the climatic, social, cultural, and environmental issues have intensified human beings’ physical, spiritual, and perceptual needs, on the other hand. Besides, the failure to address indigenous patterns in traditional Iranian cities has led to low-quality urban complexes that have sometimes been met with little public acceptance. Another important point is the lack of a design framework and guidelines for professionals and designers in the urban fabric, which has exacerbated the resulting confusion in the urban appearance. In light of the above, this study mainly aims to identify the effective indigenous patterns in forming residential spaces in the historical texture of Ardabil. Methods: In this research, surveying 23 houses with the help of measurements, photography, and reviewing archives of the Cultural Heritage Office, the researchers collected essential and basic information and identified the variables with a descriptive-analytical method. The collected results are qualitative and quantitative. The theoretical findings of this research were analyzed using the logical reasoning method. The frequency and percentage of each variable following the existing situation(s) are presented in tables and graphs showing spatial elements. In the second step, the Chi-square test and Pearson correlation coefficient were used to examine the relationship between some variables. The data were entered into SPSS software, and the required results were extracted using the mentioned tests to evaluate several variables and their relationships in real conditions and describe the analysis of the relationship between independent variables and dependent variables. Findings: The study of the aforementioned cases in the old houses of Ardabil and the typology analysis based on their physical, structural, and decorative features reveal various manifestations of indigenous values and other beliefs governing the architecture of the time. Likewise, it can be acknowledged that the buildings left in the old texture of Ardabil belong mostly to the affluent or middle-class people of the city, and the houses of the low-income groups have been destroyed more quickly due to their insignificance. Consequently, despite other components, two factors of social status and economic status have influenced the construction of house spaces (especially their entrances). Based on the analysis, the valuable historical houses often date back to the Zandieh period and the late Reza Shahi era (first Pahlavi). Most of them belong to the Qajar period. In these houses, with the increase of the court area, the number of entrances to the house also increases. Also, the north equator-facing facade and the front facade, the porches -the Sash windows- are the most important and prominent parts. In addition, a summer hall and cross-shaped halls with (+) signs have been observed in old houses in this area. Characteristics such as using the basement, rectangular porches, halls, cross-shaped patterns, and using specific numbers are frequently observed. Conclusion: The results of studying the statistical population’s form and structure show that the combination of open and covered spaces is one of the spatial tendencies for activities and functions in the old context. Consequently, the use of different forms, rectangular proportions, and stable concepts are the main factors in creating a sense of belonging, security, and satisfaction, which can create a dynamic environment by creating interactions and vitality and meeting needs (for educational and cultural activities). So, indigenous culture requires indigenous models to meet social needs. Thus, reviving mental, nostalgic, and historical mindsets, creating traditional physical forms and familiar spaces with the possibility of monitoring events can create a sense of belonging in the elements of the residential complex.








