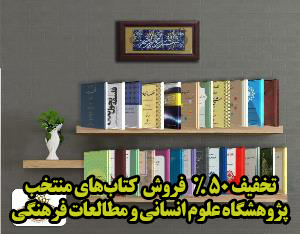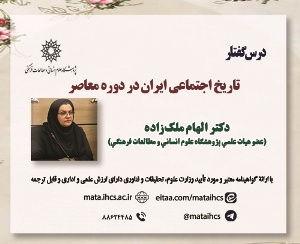بررسی و ارزیابی مؤلفه های تأثیرگذار در شکل گیری کالبدی و فضایی زیستی خانه های سنتی شهر پاوه (مقاله علمی وزارت علوم)
درجه علمی: نشریه علمی (وزارت علوم)
آرشیو
چکیده
فضاهای زیستی در هر منطقه، تحت تأثیر خاستگاه های فرهنگی، محیطی، اجتماعی، تاریخی و سیاسی آن منطقه شکل گرفته است. شهر پاوه در شمال استان کرمانشاه دارای خانه های ارزشمند تاریخی است که اکثراً به صورت پلکانی و با توجه به توپوگرافی و شیب زمین ساخته شده اند. این تحقیق باهدف شناخت عناصر کالبدی و فضایی در خانه های سنتی پاوه انجام گرفت. با بررسی این عناصر عواملی که در شکل گیری فرم و عناصر کالبدی و فضایی خانه های سنتی شهر پاوه مؤثرند، شناسایی شدند. روش این پژوهش از طریق مطالعه شرایط موجود و شیوه توصیفی-تحلیلی و ابزار مصاحبه و نیز بررسی اسناد و مدارک؛ مشاهده و نقشه برداری می باشد. جامعه هدف به شکل هدفمند و با روش نمونه گیری گلوله برفی انتخاب شده اند. نتایج این پژوهش نشان می دهد که فضاهای داخلی خانه های سنتی پاوه دارای چند کاربری مختلف می باشد که دالان، مطبخ، انبار، اتاق، راه پله در یک طبقه یا به صورت دوطبقه در خانه ها وجود دارد، همچنین ویژگی های فرهنگی، اجتماعی، مذهبی، اقتصادی شامل استفاده از مصالح بوم آورد، سلسله مراتب فضایی، تفکیک درست فضاها، ساخت خانه ها در بالا یا کنار یکدیگر و توجه به نکات اقلیمی ازجمله جهت گیری صحیح، کرسی چینی، ابعاد مناسب بازشوها مهم ترین عوامل در شکل گیری کالبد و سازمان فضایی خانه در پاوه است.Exploring and Evaluating Influential Components in the Formation of Physical and Biological Spaces of Traditional Houses in Paveh
Living spaces in each region are shaped by the cultural, environmental, social, historical, and political influences of that region. The city of Paveh, located in the north of Kermanshah province, is home to valuable historical houses, primarily built in a stepped arrangement that conforms to the topography and slope of the land. This research aimed to understand the physical and spatial elements in the traditional houses of Paveh. By examining these elements, the study identified the factors influencing the form and physical and spatial characteristics of these traditional houses. The research employed a descriptive-analytical method, incorporating the study of existing conditions, interviews, document reviews, observation, and mapping. The target population was selected purposefully using a snowball sampling method. The results indicate that the interior spaces of Paveh's traditional houses serve multiple purposes, including hallways, kitchens, storage rooms, rooms, and staircases, arranged on one or two floors. The factors influencing the design of these houses include cultural, social, religious, and economic characteristics. Notable features include the use of natural materials, spatial hierarchy, appropriate separation of spaces, construction of houses atop or adjacent to each other, and attention to climatic considerations such as proper orientation, "Chinese chairs," and appropriately sized openings. These elements are the most important factors in shaping the physical form and spatial organization of houses in Paveh.Keywords: Physical Elements, Spatial Elements, Historical Houses, Staircase Houses, Paveh, Kermanshah. IntroductionIn its profound sense, home represents a sense of attachment to a specific environment, overshadowing other concepts related to that place. The home is the starting point for one’s journey to engage with the world (Kezan Mohammadi et al., 2009, p. 53). Traditionally, the physical structure of homes has been intelligently designed to serve both human and environmental interests. The builders of these indigenous structures have endeavored to foster a harmonious relationship between the environment, culture, and the architectural form of living spaces, ultimately promoting humanization (Basiagu1, 1999, p. 146). Vernacular architecture, a branch of architecture based on regional needs and building materials, reflects regional traditions. The city of Paveh, located in the northwest of Kermanshah province, boasts many valuable buildings over three thousand years old. These structures are primarily built in a stepped fashion, adhering to the topography of the land.Research Question(s) Literature ReviewWhat distinguishes the current research from previous studies is the focus on the city of Paveh, known as the "City of a Thousand Masolehs" in the West, for its unique stepped architectural form and its impending designation as a national heritage site. Despite this recognition, no comprehensive study has been conducted on the influential components in the formation of the physical and spatial characteristics of the traditional houses in Paveh. The review goes under these subheadings.2.1. This Is Level 2To examine the influence of culture and livelihood on the development of the physical and biological aspects of traditional houses in Paveh.2.1.1. This is level 3Exploring and identifying the significant cultural and livelihood factors contributing to the development of the physical and biological aspects of traditional houses in Paveh City. MethodologyThe present study constitutes an applied research endeavor, employing a descriptive-analytical methodology with a focus on logical reasoning. The theoretical segment adopts a qualitative approach, drawing from existing theoretical literature within the domain of traditional housing typology and the influential criteria for assessing components that impact the physical and biological spatial configuration of traditional houses. This theoretical framework underwent content analysis and investigation.In this research, in-depth interviews were conducted with individuals including residents, officials, and institutions associated with historical and traditional houses. Additionally, document reviews, observations, photography, and spatial assessments of samples were performed. The participants were selected through targeted sampling, specifically among officials and residents of Paveh city, employing the snowball method. Finally, utilizing logical reasoning methods, interviews with key individuals responsible for historical houses and cultural heritage management, coupled with field mapping of historical terraced houses in Paveh, were conducted to explore and analyze the influential components affecting the physical and biological spatial formation of traditional houses in Paveh city. ConclusionThrough analysis and investigation, this research reveals that the livelihood, culture of the local settlement, and climatic and environmental factors constitute the most significant elements influencing the physical and spatial organization of houses in Paveh. Notably, the impactful cultural-religious aspects of form encompass the utilization of entrance porches for visual activities or everyday excursions, the creation of pre-entrance areas to ensure privacy, and variations in open and closed volumes. Climatic features, on the other hand, stem from the reciprocal interaction between buildings and the natural environment, termed climatic adaptation, which involves considerations such as humidity (manifested in stair and seating arrangements tailored to different house dimensions), precipitation, light radiation (reflected in varying window sizes), wind (incorporated into pre-entrance construction to mitigate its effects), climatic orientation, and land shape impacting architectural form and orientation. Moreover, economic factors significantly influence form, with small-scale houses exhibiting simpler details compared to larger-scale houses, which often feature multiple yards and porches, enhanced detailing, and superior location considerations.




