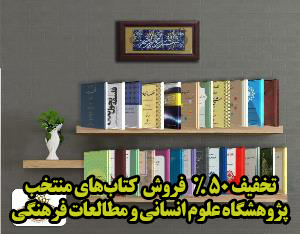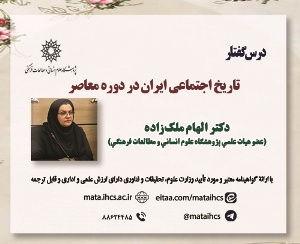بازشناسی فضایی -کالبدی معماری خانه های دوره قاجار در مشهد (مقاله علمی وزارت علوم)
درجه علمی: نشریه علمی (وزارت علوم)
آرشیو
چکیده
خانه به عنوان مهم ترین گونه بنا همواره در نظر معماران و صاحب نظران جایگاه خاصی داشته و از دیدگاه های مختلفی به آن پرداخته شده است. از دیربار در طراحی خانه های سنتی ایران، توجه به مسئله اقلیم و تحولات اجتماعی و اقتصادی عوامل مهمی در معماری به شمار می آمده است. معماری مسکونی در دوره ی معاصر تحت تاثیر عوامل متعددی از جمله تغییر روش های ساختمانی سنتی به مدرن، به طور اجتناب ناپذیری تغییر شکل داده و از درون گرایی سنتی به برون گرایی مدرنیستی سوق پیدا کرده است. در محله های تاریخی شهر مشهد خانه های ارزشمندی وجود دارد که به واسطه تغییر شیوه زندگی، طرح های توسعه بافت مرکزی، تعدد مالکین و مهاجرت ساکنین در معرض تخریب قرار گرفته اند. از آن جایی که هدف این نوشتار احیای الگوهای از دست رفته معماری مسکونی است، معماری خانه های مشهد در دوره ی قاجار بررسی شده و مورد ارزیابی و تحلیل قرار گرفتند. بازگشت دوباره به الگوهای مسکن بومی مشهد، بررسی نحوه ی کاربست ارزش های ایرانی در چیدمان فضایی و احیا و بازآفرینی این سنت فراموش شده، هدف غایی طرح حاضر است. قدم اول در نیل به این هدف، مستندسازی خانه ها و جمع آوری اطلاعات لازم در قالب عکس، نقشه و بهره گیری از منابع مکتوب و شفاهی است. روش تحقیق در این پژوهش ترکیبی از روش های تفسیری- تاریخی و مطالعه موردی است که براساس مشاهده میدانی و مطالعات کتابخانه-ای و مصاحبه شفاهی به جمع آوری و تحلیل اطلاعات پیرامون خانه های مشهد پرداخته شد. پژوهش حاضر با تمرکز بر معماری خانه های تاریخی دوره قاجار شهر مشهد به بازشناخت و گونه شناسی این خانه ها پرداخته و در پی پاسخ دادن به این پرسش اصلی است که نظام فضایی خانه های سنتی مشهد در دوره قاجار چگونه شکل گرفته است؟ یافته های پژوهش حاکی از آن است که خانه های مشهد با مشخصات معماری اقلیم سرد و نیمه خشک، عمدتاً درونگرا ساخته شده اند و آن ها را براساس ویژگی های فضای معماری و نحوه چیدمان فضا در اطراف حیاط می توان طبقه بندی کرد. بسیاری از ویژگی های خانه های مشهد به نحوی با متغیّرهای فرهنگی، اعتقادی، اقتصادی و اقلیمی هماهنگ بود ه اند. هر چند در دوره قاجار تغییرات کالبدی و فضایی در معماری مسکونی مشهد اعمال شد.The spatial -physical recognition of the Qajar-era houses in Mashhad
As the most important type of building, the house has always had a special place in the eyes of architects and experts, and it has been discussed from different perspectives. From a long time ago, in the design of traditional houses in Iran, attention to the issue of climate and social and economic developments have been considered important factors in architecture. Residential architecture in the contemporary era has inevitably changed its shape under the influence of several factors, including the change of traditional to modern construction methods, and has moved from traditional introversion to modernist extroversion. In the historical neighborhoods of Mashhad, there are valuable houses that have been destroyed due to lifestyle changes, central tissue development plans, multiple owners, and migration of residents. Since the purpose of this article is to revive the lost patterns of residential architecture, the architecture of the houses of Mashhad during the Qajar period were investigated and evaluated and analyzed. Returning to the native housing patterns of Mashhad, examining the application of Iranian values in the spatial arrangement, and reviving and re-creating this forgotten tradition, is the ultimate goal of the present project. The first step in achieving this goal is documenting the houses and collecting the necessary information in the form of photos, maps, and using written and oral sources. The research method in this study is a combination of interpretive-historical methods and case study, which was based on field observation, library studies and oral interviews to collect and analyze information about the houses of Mashhad. The current research focuses on the architecture of the historical houses of the Qajar period in Mashhad city, to recognize and typology of these houses and seeks to answer the main question, how was the spatial system of the traditional houses of Mashhad in the Qajar period formed? The findings of the research indicate that the houses of Mashhad are built with the architectural characteristics of cold and semi-arid climate, mainly introverted, and they can be classified based on the characteristics of the architectural space and the way the space is arranged around the yard. Many features of Mashhad's houses have somehow been coordinated with cultural, religious, economic and climatic variables. However, physical and spatial changes were made in the residential architecture of Mashhad during the Qajar period.




