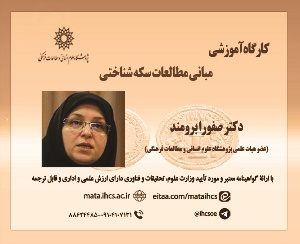تبیین ارتباط سازماندهی فضایی و جهت گیری خانه های تاریخی با تاکید بر نقش ورودی (نمونه موردی: خانه های بومی تبریز در دوره قاجار) (مقاله علمی وزارت علوم)
درجه علمی: نشریه علمی (وزارت علوم)
آرشیو
چکیده
جهت گیری معماری، گاه یک انتخاب، گاه اجبار و گاه به عنوان یک راه حل، ناشی از عواملی است که معمار سنتی توانایی تغییر مکانشان را نداشته و با جهت گیری، تمایل خویش ناشی از عوامل متفاوت را جهت حل مسئله از طریق سلسله مراتب دسترسی در سازماندهی فضایی، نشان داده است. ورودی بعنوان عضوی مهم در نظام سلسله مراتبی، به عنوان شروع کننده و حلقه اتصال فضاها، می تواند بر جهت گیری خانه های بومی اثرگذار باشد. این پژوهش با روش توصیفی-تحلیلی و با هدف تبیین ارتباط میان جهت گیری خانه های قاجاری تبریز و سازمان فضایی آن ها از منظر نظام ورودی انجام گرفته است. طی بررسی ها، هدف از طراحی ورودی، هدفمندبودن مسیر دسترسی به حیاط بود و دستگاه ورودی نقش بسزایی در جهت گیری دارد؛ بدین صورت که با وجود تعدد ورودی که هرکدام، امکان تقسیم خانه به یک بخش مجزا را دارند و هر بخش می تواند جهت گیری و محور خاص خود را داشته باشد. نظام فضایی هر بخش بر عهده حیاط (در ورودی های حیاط بیرونی) و تالار (در ورودی های سایر جبهه ها) است که با گذشت زمان و نزدیک شدن به انتهای دوره قاجار و توسعه عمودی خانه ها، این نقش از تالار به سرسرا محول شده است. همچنین سازماندهی با سرسرا بر خلاف سازماندهی با تالار، موجب کاهش استقلال و افزایش انعطاف پذیری فضاها شده است.Explaining the relationship between spatial organization and orientation of historical houses with emphasis on the role of the entrance (Case study: Vernacular houses of Tabriz in the Qajar period)
This research has been done with the descriptive-analytical method with the aim of explaining the relationship between the orientation of the Qajar houses of Tabriz and their spatial organization from the perspective of the entrance system. During the investigations, the purpose of the entrance design was to target the access path to the yard, and the entrance device plays a significant role in orientation; Thus, despite the multiplicity of entrances, each of them has the possibility of dividing the house into a separate section, and each section can have its own direction and axis. The spatial system of each section is the responsibility of the courtyard (at the entrances of the outer courtyard) and the hall (at the entrances of other fronts), which with the passage of time and approaching the end of the Qajar period and the vertical development of houses, this role has been assigned from the hall to the foyer. Also, organizing with a foyer, unlike organizing with a hall, has reduced the independence and increased the flexibility of spaces.


