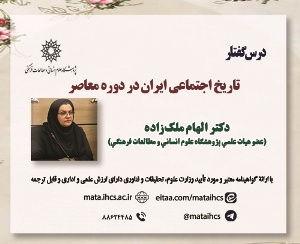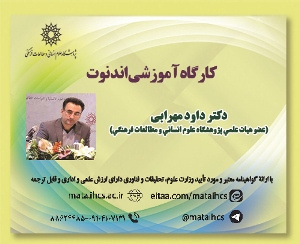اصلاح الگوی جریان هوای داخل گاوداری های شهر سلماس از طریق مداخله در معماری با هدف بهبود وضعیت تهویه (مقاله علمی وزارت علوم)
درجه علمی: نشریه علمی (وزارت علوم)
آرشیو
چکیده
مشاهدات نشان می دهند که عمده ی گاوداری های ساخته شده در ایران به صورت سوله بوده و در فرایند طراحی آن ها، چندان توجهی به وضعیت تهویه (با وجود نیاز فراوان) و الگوی گردش جریان هوای داخل سوله ها نمی شود و این امر مشکلات فراوانی در زمینه آسایش دام ها بدنبال خواهد داشت. هدف اصلی مقاله، بهبود وضعیت تهویه داخلی سوله های نگهداری گاو، از طریق معماری است به نحوی که جریان هوای مطلوب و یکنواختی در سراسر محیط گاوداری در تراز دام ها برقرار شود. با توجه به ماهیت موضوع، پژوهش حاضر یک پژوهش میان رشته ای بوده و روش تحقیق آن ترکیبی است و راهبردهای تحقیق تجربی، شبیه سازی و پژوهش موردی را مورد استفاده قرار می دهد. در مرحله اول پس از مشخص شدن جامعه آماری (گاوداری های منطقه سرد)، وضعیت موجود آن ها به صورت تجربی مورد بررسی قرار گرفت و پس از اثبات مسئله و یافتن متغیرهای تحقیق، اقدام به پیشنهاد طرح اولیه (نمونه موردی) و مدل نمودن آن شد. مدل موردنظر، ابتدا با پیش پردازشگر گامبیت (Gambit) شبکه بندی و سپس با استفاده از نرم افزار فلوئنت (Fluent) به روش CFD شبیه سازی گردید و مداخلاتی در معماری آن صورت گرفت و سپس اقدام به تحلیل و نتیجه گیری شد. نتایج نشان می دهند که با مداخلاتی مختصر در معماری سوله و موقعیت بازشوها، می توان الگوی جریان هوای داخل آن را چنان بهبود داد تا ضمن برقراری موثر جریان هوای داخلی و کاهش اختلاف دمای میان نقاط مختلف سوله و نیز کاهش نوسانات دمایی، مصرف انرژی را نیز کاهش داد.Modifying the air flow pattern in cattle barns of Salmas city through architectural intervention to improve the ventilation
Extended AbstractBackground and Objectives: Observations show that most of the cattle barns built in Iran are in the form of sheds, and during their design phase, limited consideration is given to ventilation conditions, despite the significant need for it, as well as the air circulation patterns within the barns. This oversight leads to numerous issues in the field, with the well-being of the animals subsequently affected. The main goal of the article is to improve the ventilation of in cattle barns, through architecture, in such a way that the optimal and uniform air flow is established throughout the environment, at the level where animals live. According to the nature of the subject, the current research is an interdisciplinary research and a hybrid research method is applied using experimental research strategies, simulation and case study. In the first stage, after identifying the statistical population (cattle barns in the cold region), their current situation was investigated empirically, and after scrutinizing the problem and finding the research variables, the initial plan (case sample) was proposed and modeled. The desired model was first meshed with Gambit, subsequently undergoing simulation via the FLUENT software employing the CFD methodology. Adjustments were introduced to its architectural design, followed by the analysis and formulation of conclusions. The results show that, by making minimal architectural changes to the barn and the openings, it is feasible to enhance the airflow pattern within it. This can effectively establish internal air circulation, diminish temperature disparities among various barn sections, minimize temperature fluctuations, and lower energy consumption. Methods: Considering its interdisciplinary nature, the research employs a hybrid approach that combines experimental research, simulation, and case study strategies. The research encompasses all cattle barns in cold climates as the statistical population. The chosen case study focuses on a cattle barn designed for approximately 250 cows in the city of Salmas. The research findings indicate that enhancing the architectural layout and positioning of openings, along with their primary composition, can lead to improved ventilation in cattle barns and a more uniform airflow within them. The research utilizes numerical simulation, specifically in the case of a Salmas city cattle barn, validated previously through Olsen’s experimental methods (Rahaei, 2014, 2013). The validation of this method is well-established and is based on Nagano’s (1990) validated technique, utilizing a zero-equation method and model. The numerical calculations are conducted using the computational fluid dynamics method, employing the Gambit preprocessor for meshing and Fluent software for network analysis.Findings: Considering the research goal of enhancing airflow and subsequently ventilation in cattle barns in climates similar to Salmas city (the cold climate), various scenarios of a common case study were examined in a two-dimensional manner. Initially, longitudinal sections were analyzed, followed by transverse sections of the cattle barn. In all scenarios, the energy equation was activated. The optimal condition involves a smooth and favorable inward airflow through side windows. Afterward, this airflow undergoes conditioning as it passes through the radiators installed in the windows and, if necessary, proper dehumidification is achieved with the assistance of mist sprinklers. Minimal energy is drawn from the lower part of the area occupied by the animals and is expelled through the roof opening.Conclusion: Based on the above-mentioned resources, the following are suggested in the case of longitudinal and transverse ventilation of cold climate cattle farms:1. Unpredicted entry of outside air into the interior of cattle barns should be strictly avoided.2. If the entire space of the barn is used, the use of a longitudinal one-way ventilation mechanism is required, while all the openings are closed. It is recommended to incorporate a temperature control source, such as a radiator, positioned at a height of 3 meters above the main floor level, equipped with both hot and cold water supply, at one side of the barn. Simultaneously, a suction device (jet fan) should be installed at floor level on the opposite side, expelling air outward. In this setup, fresh outdoor air, having passed through the radiator, becomes conducive and enters the enclosure. Following even distribution of this air to achieve a desirable temperature within the environment, it exits through the suction system located on the opposite side. Additionally, a pressure regulating valve should be installed at the lower level of the side housing the radiator, which can be closed during colder seasons.3. If it is possible to change the interior space of the cattle barn, lateral ventilation is suggested from both sides.4. In general, transverse ventilation with a roof valve is more efficient than ventilation along the cattle barn.




