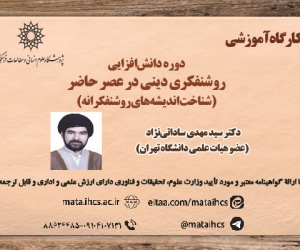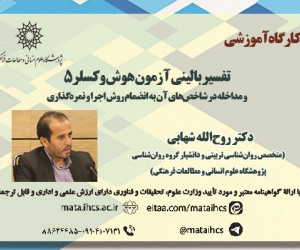فضاهای عمومی در بناهای مذهبی و عملکردهای آن ها از منظر نظریه مکان سوم؛ نمونه موردی: فضای جلوخان مسجد جامع قزوین (مقاله علمی وزارت علوم)
درجه علمی: نشریه علمی (وزارت علوم)
آرشیو
چکیده
فضاهای عمومی معاصر به صورت مناسبی تمامی نیازهای انسان را پاسخ نمی دهند و زندگی اجتماعی در آن ها آن گونه که باید در جریان نیست. تا جایی که این فضاها صرفاً به عاملی ارتباط دهنده بین مبدأ و مقصد تقلیل یافته اند. پژوهش حاضر بر آن است که به بررسی و شناسایی عوامل تأثیرگذار در جهت تقویت کارکرد این فضاها بپردازد و نگاه ویژه ای دارد تا آموزه ها و اندیشه های معماری و شهرسازی را به بار نشاند. هدف این پژوهش رسیدن به تعیین چارچوب راهبردی جهت دستیابی به فضای جلوخان طبق نظریه مکان سوم و ارائه طرح پیشنهادی جهت ارتقاء فضای جلوخان برای رسیدن به مفهوم مکان سوم در فضای جلوخان مسجد جامع قزوین بوده و به دنبال پاسخ به این پرسش است که اولویت بندی شاخص ها در فضاهای عمومی بناهای مذهبی از منظر نظریه مکان سوم در نمونه موردی جلوخان مسجد جامع قزوین چگونه است. این تحقیق ازنظر ماهیت ترکیبی است و بر اساس مؤلفه های کمی به دست آمده، استدلال کیفی صورت گرفته و سپس پیشنهاد ها طراحی ارائه شده است. به منظور تبدیل عوامل به شاخص های قابل اثرگذار در طراحی، پرسشنامه ای تنظیم شد که در مرحله ی اول از ۲4 عامل تأثیرگذار به روش دلفی اطلاعاتی از بین 20 نفر از متخصصین جمع آوری شد و با تحلیل پرسشنامه ها در نرم افزار SPSS مهم ترین عوامل تأثیرگذار استخراج شد. در مرحله ی دوم تحلیل پرسشنامه این عوامل به 14 عامل رسید که مهم ترین شاخص های تأثیرگذار طراحی محسوب می شود و اولویت بندی بین آن ها صورت گرفت. در پایان پس از واکاوی نظریه مکان سوم و بررسی شاخص ها، اولویت های طراحی در جهت ارتقاء کیفیت زندگی اجتماعی در فضای جلوخان مسجد جامع قزوین ارائه شد و قابل تعمیم به سایر فضاهای عمومی با ماهیت فضایی مشابه است؛ در انتها راهکارهای طراحانه در نمونه ی موردی معرفی گردید.Public spaces in religious buildings and their functions from the perspective of third-place theory and design strategies; Case study: The forecourt of Jameh Mosque in Qazvin
Extended AbstractBackground and Objectives: Contemporary public spaces often do not adequately meet all human needs, resulting in a deficiency in their social dynamics. They tend to be reduced to mere origin-destination places. While previous research has identified this issue to some extent, it has not yielded clear solutions. This study aims to identify the key factors for enhancing the functionality of these spaces, drawing inspiration from architectural and urban planning principles and thoughts. It prioritizes these factors within the context of religious public spaces, specifically focusing on the forecourt of Jame’ Mosque in Qazvin, using the third-place theory. The study seeks to establish a strategic framework to transform the forecourt space into a true third-place, proposing solutions to enhance its role within the forecourt of Jameh Mosque in Qazvin.Methods: The study adapts a combination of approaches, starting with quantitative factors and subsequently incorporating qualitative reasoning to offer design recommendations. In order to translate these qualitative factors into quantifiable aspects and ensure their impact on the design process, a questionnaire was developed. This questionnaire was designed based on theoretical findings related to the spatial aspects of the forecourt and the conceptual framework of the third-place. During the initial phase, the most significant components and indicators were gathered from a pool of 24 influential factors identified through the Delphi method, involving 20 experts. After analyzing the questionnaire using SPSS software, the top 14 factors with the most design influence were extracted in the second phase. Following this, by identifying the key components and indicators for evaluating a place according to the third-place concept, the study evaluated the study area (the forecourt of Jameh Mosque in Qazvin). Ultimately, the research offers design solutions aimed at incorporating the qualities of the third-place into the shared entrance area of Jameh Mosque. Findings: To create a gradual change from one place to another, based on the qualities, criteria and indicators identified in the theory of “third-place” and their prioritization from the architecture and urban design experts’ view, the most important criteria to achieve the quality and nature of the third-place in public places in the theoretical field were defined. These criteria were prioritized for other studies in the field of urban design and architecture. In order to make the forecourt act as a joint according to the theory of the “third-place”, complications arise in ensuring the functionally of the joint, which may result in either chaotic or monotonous designs. In this way, according to the investigations, there are effective indicators which determine the creation and sustenance of a place classified as a “third-place.” Incorporating these characteristics is essential for the continued existence of such spaces within today’s urban public areas.Conclusion: After analyzing the third-place theory and examining the indicators, design priorities were presented to improve the quality of social life in the forecourt of Jameh Mosque in Qazvin. The results can be generalized to other public spaces with a similar spatial nature. Readability, invitingness, proper access, social interactions and maintaining the place efficiency are the requirements of “third-place” according to this research. To enhance the readability within these areas, it is advisable to reduce the density compared to the nearby blocks. This will make it easier to perceive information. Following this, the invitingness will also become more effective. However, the key factor in reinforcing the invitingness within interface spaces lies in the utilization of various elements. Furthermore, indications of the adjacent spaces are present to serve as an initial welcome for users to engage with. In order to achieve a space for establishing social interactions, it is better to use a suitable space for pausing and having a conversation, which is suitable through the selection of urban furniture. Finally, design solutions were introduced in the case study.







