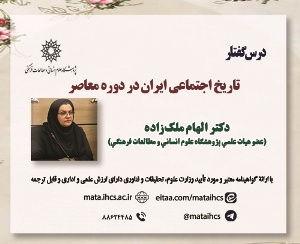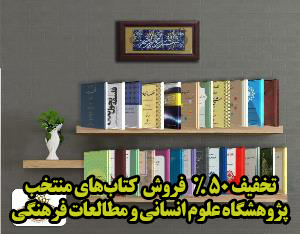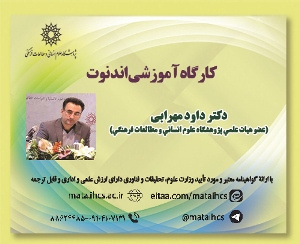نسبت فرم و هندسه تزییناتِ آجریِ جداره های حیاط اندرونیِ خانه های نیمه دومِ حکومتِ قاجار در تبریز با وضعیت معیشتی مالکین (مقاله علمی وزارت علوم)
درجه علمی: نشریه علمی (وزارت علوم)
آرشیو
چکیده
شرایط اقتصادی در هر دوره تاریخی، یکی از عوامل تاثیرگذار بر نظام معماری و شهرسازی بوده و تزیینات به عنوان جزیی از معماری از این قاعده مستثنی نیستند. هدف این پژوهش که با روش تفسیر تاریخی به انجام رسیده بررسی تاثیر وضعیت معیشتی مالکین بر تزیینات آجری حیاط اندرونی خانه های قاجاری تبریز است. برای دستیابی به این هدف تلاش شد به سوالی با این مضمون پاسخ داده شود که چه نسبتی بین فرم و هندسه تزیینات آجرکاری با سطح اقتصادی زندگی مردم برقرار است؟ با تقسیم خانه ها به دو طیف مربوط به قشر مرفه و عادی، با مشاهدات میدانی به بررسی تزیینات آجری - نمای حیاط های اندرونی آن ها از دو منظر فرم اجرا و هندسه کلی پرداخته شده و سپس نسبت بین این تزیینات با سطح معیشتی مالکان بررسی شد. طبق یافته های پژوهش از منظر فرم اجرا، الگوهای تکرارشونده جزو الگوهای مشترک بین هردو قشر بوده است. الگوهای گسترش یافته تنها مختص قشر مرفه جامعه آماری بوده و الگوهای واحد و الگوهای چندتایی نیز غالباً در خانه های قشر مرفه به کار رفته است. از بعد فرم هندسی نیز چند الگوی هندسی مشخص مابین هر دو قشر مشترک بوده و برخی الگوها هم مشخصاً به یک قشر خاص تعلق داشته است. در نهایت این نتیجه کلی حاصل شد که تمایزاتی بین الگوهای تزییناتی دو قشر وجود دارد که هیچ یک از نمونه ها به سمت خلق الگوهای غیر معمول و استفاده افراطی از آن ها گام برنداشته و به نحوی نیست که اقشار مختلف جامعه را از هم جدا کند و نمایانگر شکاف طبقاتی میان آنها باشد.The ratio of the form and geometry of the brick decorations of the interior courtyard walls of the houses of the second half of the Qajar rule in Tabriz with the livelihood status of the owners
The purpose of this research, which was carried out with interpretive-historical method, is to investigate the effect of the owners' living conditions on the brick decorations of the interior courtyards of Qajar houses in Tabriz. To achieve this goal, an attempt was made to answer a question with this theme: What is the relationship between the form and geometry of brickwork decorations and the economic level of people's lives? By dividing the houses into two spectrums related to the affluent and normal strata, with field observations, the brick decorations - the view of their inner courtyards were investigated from the two perspectives of execution form and general geometry, and then the ratio between these decorations and the livelihood level of the owners was investigated. According to the findings of the research, from the point of view of the implementation form; Repetitive patterns have been among the common patterns between both strata. Expanded patterns are only specific to the affluent stratum of the statistical society, and single patterns and multiple patterns are also often used in the houses of the affluent stratum. from the dimension of geometric form; Also, some specific geometric patterns are common between both layers and some patterns clearly belong to a specific layer.




