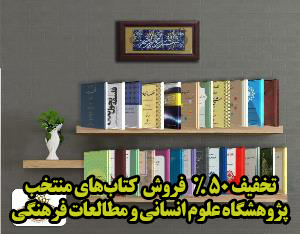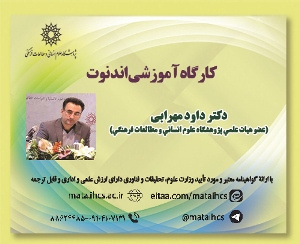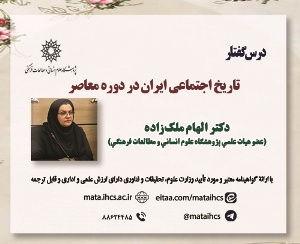شناسایی مؤلفه های کیفی مؤثر بر فضاهای باز مسکونی بر اساس بوم شناسی فرهنگی؛ مطالعه موردی: بناهای مسکونی شهر تبریز (مقاله علمی وزارت علوم)
درجه علمی: نشریه علمی (وزارت علوم)
آرشیو
چکیده
با افزایش جمعیت شهرها و احداث مجتمع های مسکونی، امروزه فضاهای باز در مجتمع های مسکونی جایگزین حیاط درخانه های سنتی شده اند. فضاهای باز همواره عملکردهای متنوعی در بناهای مسکونی داشته و پاسخگو بودن این فضاها به نیازهای مختلف فردی، اجتماعی و فرهنگی ساکنین از اهمیت خاصی برخوردار است. هدف این پژوهش مشخص کردن مؤلفه های مؤثر برکیفیت فضاهای باز مسکونی شهر تبریز، از نظر بوم شناسی فرهنگی است که با روش تحلیلی - توصیفی و موردی انجام شده است. بخشی از اطلاعات کیفی مورد نیاز با رجوع به منابع اسنادی و کتابخانه ای و بخش دیگر از طریق پرسشنامه و مشاهده، گردآوری شده است. در این تحقیق تعداد پنج نمونه از بناهای مسکونی شهر تبریز به روش نمونه گیری هدفمند انتخاب شده و فضاهای باز از سه جنبه کالبدی، احساسی و ادراکی از نظر ساکنین مورد ارزیابی قرار گرفتند. برای سنجش پایایی و روایی تحقیق از روش AVE و CR و برای تجزیه و تحلیل داده ها از مقایسه میانگین و انحراف معیار و بررسی همبستگی استفاده شد. یافته های تحقیق مؤید این است که شاخص های کالبدی - کارکردی و احساسی نقش مؤثری در افزایش کیفیت فضاهای باز ایفا کرده و بین شاخص های مذکور رابطه ای مستقیم وجود دارد. در مورد ارتباط شاخص های کالبدی، ادراکی، احساسی با توجه به یافته های تحقیق می توان نتیجه گیری کرد که سازمان و ساختار کالبدی و همچنین فعالیت ها (شاخص های کالبدی) بر روی تصور و ادراک افراد از فضاهای باز بناهای مسکونی تأثیر می گذارند (شاخص های ادراکی)، ولی توانایی خلق مفاهیم احساسی و اجتماعی برای ساکنین است (شاخص های احساسی) که به فضاهای باز هویت فرهنگی می بخشد. توجه به نمادها و نشانه های فرهنگی و حافظه تاریخی ساکنین، وجود عناصر طبیعی مانند آب و فضای سبز، تعریف مرزهای مشخص میان عرصه و اعیان ساختمان و خوانایی فضاهای باز، در ارتقاء کیفیت محیطی و فرهنگی فضاهای باز مسکونی بسیار مؤثر هستند.Analyzing the Impact of Qualitative Components Affecting Residential Open Space Based on Cultural Ecology; Case study: Residential Buildings in Tabriz
Extended Abstract Background and Objectives: In traditional Iranian architecture, the courtyard serves an important purpose of providing a secure and private space for family activities. This is based on cultural and ritual practices that prioritize creating an enclosed and protected environment that is not visible to outsiders. Based on the definition of the relationship between open spaces and closed spaces, Iran’s traditional residential architecture is classified into two types: extrovert and introvert. In both extroverted and introverted types, the formation and quality of open spaces have been affected by natural conditions and social and cultural factors. During the second Pahlavi period from 1961 to 1971, the construction of modern houses and residential complexes became popular in Iran, which ultimately caused a complete transformation in the relationship between open and closed spaces in Iranian residential architecture, and as a result, the role and function of open spaces in residential buildings changed completely. Compared to traditional housing, the nature and function of open spaces in modern residential buildings has undergone significant changes. In traditional housing, open spaces were meant for communication with nature and provided a secure and private area for family activities. Therefore, this research deals with the qualitative investigation of open spaces and the identification of the relationship between culture and the environment in residential open spaces, and the analysis of residential buildings in Tabriz city. Methods: This study has an applied purpose and its methodology is based on a descriptive-analytical approach. The information required to extract the theoretical framework and identify the components affecting the open spaces of the residential building was collected using the bibliographic and document method. Moreover, in order to collect the required data in the field studies, two methods of questionnaire and observation were used. To evaluate the open spaces of residential buildings from the perspective of residents of Tabriz city, a questionnaire was designed based on a five-point Likert scale. Taking into account the statistics published by Iran Statistics Center, the number of households in Tabriz is 563,660, of which 518,187 live in Tabriz. Therefore, the statistical population of this research is equal to 518,187 people, assuming that every household owns a house. Taking into account the number of households living in the sample areas, which is equal to 1634 people, and the people who were able to answer the questionnaire, the sample size was calculated using Cochran’s formula, and the questionnaire was distributed among 196 residents. The sample spaces of the research were selected purposefully and according to three different models of current urban housing in Tabriz city. These three patterns are: apartment (south-north), residential complex, and tower. AVE and CR methods were used to measure the reliability and validity of the research. Findings: The physical components of the study were evaluated and the top six indicators with an average score of more than 3 were identified as follows: 1) enjoyment (3.92), 2) signs (3.53), 3) intersections (3.49), 4) natural elements (3.46), 5) pollution (3.42), and 6) boundaries (3.02). Additionally, in the section related to perceptual components, the two indicators of mobility and unreal spaces had the highest average of 3.46 and 3.36, respectively. In terms of emotional components, the results analysis showed that only the precognition index had an average higher than 3, while the excitement index had an average of 2.99, which is close to the centrality index. Comparing the total average of the indicators across the three components, it can be concluded that the physical component with a total average of 2.98 is ranked first, followed by the emotional component with a total average of 2.25, and finally the perceptual component with a total average of 1.85 ranked last. Conclusion: The main users of this research, which aim to identify the factors that influence the quality of residential open spaces from a cultural ecology perspective, are architects and landscape designers. The research findings offer valuable insights for these professionals to enhance the open spaces of residential environments. Considering that a complete framework for evaluating and measuring the quality of open spaces in residential buildings has not yet been defined, one of the main achievements of this research is to empower experts and designers to better understand the environmental and cultural characteristics of open spaces in residential buildings; which will be effective in increasing the quality of open spaces in the house. This research showed that physical-functional components and emotional components play an effective role in increasing the quality of open spaces and there is a direct relationship between the aforementioned components. According to residents, the quality of residential open spaces is greatly affected by the physical-functional structure (physical indicators) and cultural identity is created by paying attention to emotional and social concepts (emotional indicators) in residential open spaces. Giving consideration to cultural symbols, signs, and historical memory of residents, as well as ensuring a sense of security, liveliness, and vibrancy, can enhance the cultural aspect of open spaces in residential areas.




